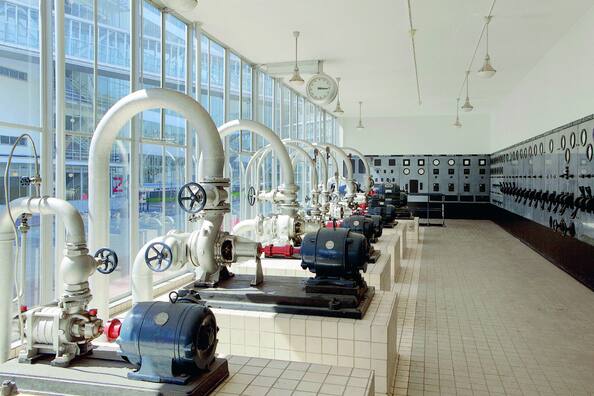Factoría Van Nelle (Países Bajos)
Van Nellefabriek
Van Nellefabriek was designed and built in the 1920s on the banks of a canal in the Spaanse Polder industrial zone north-west of Rotterdam. The site is one of the icons of 20th-century industrial architecture, comprising a complex of factories, with façades consisting essentially of steel and glass, making large-scale use of the curtain wall principle. It was conceived as an ‘ideal factory’, open to the outside world, whose interior working spaces evolved according to need, and in which daylight was used to provide pleasant working conditions. It embodies the new kind of factory that became a symbol of the modernist and functionalist culture of the inter-war period and bears witness to the long commercial and industrial history of the Netherlands in the field of importation and processing of food products from tropical countries, and their industrial processing for marketing in Europe.
La description est disponible sous licence CC-BY-SA IGO 3.0
Usine Van Nelle
Réalisée au cours des années 1920 le long d’un canal de la zone industrielle du Spaanse polder, à Rotterdam, l’usine Van Nelle est un des fleurons de l’architecture industrielle du XXe siècle. Il s’agit d’un ensemble d’usines aux façades de verre et d’acier utilisant à grande échelle le principe du « mur-rideau ». Conçue comme une usine idéale, elle est ouverte sur l’extérieur et l’espace intérieur est évolutif en fonction des besoins. La lumière y est mise au service du confort au travail. Elle se veut une usine nouvelle, véritable symbole de la culture architecturale moderniste et fonctionnaliste de l’entre-deux-guerres. Elle témoigne aussi de la longue tradition portuaire et économique néerlandaise dans les domaines du conditionnement de produits agro-alimentaires importés (café, thé, tabac) et leur commercialisation en Europe.
La description est disponible sous licence CC-BY-SA IGO 3.0
Завод Неллефабрик
был спроектирован и построен в 20-х годах прощлого века на берегу канала в промышленной зоне Спаансе Польдер на северо-западе Роттердама. Неллефабрик – один из памятников промышленной архитектуры ХХ века. Он включает в себя комплекс зданий-цехов, фасады которых в основном выполнены из стали и стекла, демонстрируя широкое применение принципа прозрачной навесной стены. Завод задумывался как «идеальное предприятие», открытое внешнему миру: его внутренние служебные помещения изменялись в соответствии с необходимостью, а дневной свет использовался для обеспечения благоприятных условий работы. Неллефабрик представляет собой новый тип заводов, ставший выразителем модернизма и функционализма в культуре в период между двумя войнами. Он свидетельствует о долгой истории торговли и промышленности Нидерландов, в частности, отрасли, специализированной на импорте и переработке пищевых продуктов из тропических стран для последующей продажи в Европу.
source: UNESCO/CPE
La description est disponible sous licence CC-BY-SA IGO 3.0
Factoría Van Nelle (Países Bajos)
Diseñada y construida en el decenio de 1920, a orillas de un canal de la zona industrial del pólder de Spaanse situada al noroeste de Rotterdam, la factoría Van Nelle es una obra emblemática de la arquitectura industrial del siglo XX. Comprende un conjunto de talleres con fachadas de cristal y acero principalmente, construidas con arreglo al sistema arquitectónico del muro cortina. El edificio se concibió como una “fábrica ideal” abierta al mundo exterior, de tal forma que la luz del día penetrara en ella para proporcionar condiciones laborales agradables y que los espacios interiores pudieran adaptarse a la evolución de las necesidades de producción. Esta construcción encarna el nuevo tipo de fábrica que llegó a convertirse en un símbolo de la cultura modernista y funcional del periodo de entreguerras, y además constituye un testimonio de la larga historia mercantil e industrial de los Países Bajos en el ámbito de la importación de productos alimentarios procedentes de los países tropicales, de su elaboración industrial y de su comercialización en el continente europeo.
source: UNESCO/CPE
La description est disponible sous licence CC-BY-SA IGO 3.0
ファンネレ工場
ロッテルダム北西の工場地帯に1920年代に建設された、複数の工場からなる建築物。鉄とガラスを多用し、柱で荷重を支えるカーテン・ウォール構造の原則を貫いている。屋内は用途に応じて自由に使用でき、採光性が高く、日光が快適な労働環境を作り出す“理想的な工場”と考えられてきた。新しい形の工場として、20世紀前半における近代主義・機能主義の象徴とされた。また、コーヒー、紅茶など熱帯地域の国々からの食品輸入や加工を通じ、ヨーロッパ市場でのオランダの商業および産業の発展の歴史を証明している。source: NFUAJ
Van Nellefabriek
De Van Nellefabriek werd ontworpen en gebouwd in de jaren 20 van de twintigste eeuw op de oevers van een kanaal in het industriegebied Spaanse Polder, ten noordwesten van Rotterdam. Het is een icoon van de 20e-eeuwse industriële architectuur. Het complex bestaat uit gebouwen met gevels van voornamelijk staal en glas waarbij op grote schaal het gordijnmuurprincipe is toegepast. De fabriek werd gezien als ‘ideaal’; hij was open naar buiten toe en het daglicht werd gebruikt voor aangename werkomstandigheden. De Van Nellefabriek belichaamt de nieuwe fabriekssoort die symbool werd van de modernistische en functionalistische cultuur van de tussenoorlogse periode. De fabriek getuigt ook van de lange Nederlandse handels- en industriegeschiedenis op het gebied van import, industriële verwerking en het vermarkten van voedselproducten uit tropische landen naar Europa.
Source : unesco.nl
