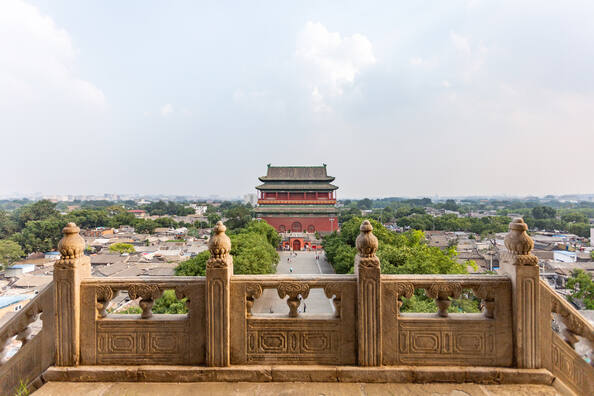المحور المركزي في بيجين: مجمَّع من المباني يبيِّن الترتيب النموذجي للعاصمة الصينية
Beijing Central Axis: A Building Ensemble Exhibiting the Ideal Order of the Chinese Capital
Running north to south through the heart of historical Beijing, the Central Axis consists of former imperial palaces and gardens, sacrificial structures, and ceremonial and public buildings. Together they bear testimony to the evolution of the city and exhibits evidence of the imperial dynastic system and urban planning traditions of China. The location, layout, urban pattern, roads and design showcase the ideal capital city as prescribed in the Kaogongji, an ancient text known as the Book of Diverse Crafts. The area, between two parallel rivers, has been settled for about 3,000 years, but the Central Axis itself originated during the Yuan Dynasty (1271-1368) that established its capital, Dadu, in the northern part. The property also features later historical structures built during the Ming Dynasty (1368-1644) and improved during the Qing Dynasty (1636-1912).
La description est disponible sous licence CC-BY-SA IGO 3.0
Axe central de Beijing : un ensemble de constructions représentant l’Ordre idéal de la capitale chinoise
L’Axe central de Beijing, qui traverse le cœur historique du nord au sud, est constitué d’anciens palais et jardins impériaux, de structures sacrificielles et d’édifices cérémoniels et publics. Cet ensemble témoigne de l’évolution de la ville d’un système dynastique impérial à l’ère moderne et des traditions urbanistiques de la Chine. La situation, le tracé, le schéma urbain et la conception mettent en lumière le paradigme de la capitale idéale prescrit dans le Kaogongji, un texte ancien connu sous le nom de Livre des divers métiers. La zone du bien, située entre deux rivières parallèles, a été occupée pendant près de 3 000 ans, mais l’Axe central lui-même a pris corps sous la dynastie Yuan (1271-1368) qui fonda Dadu, sa capitale, dans la section septentrionale. Le bien présente également des structures historiques ultérieures construites sous la dynastie Ming (1368-1644) et améliorées sous la dynastie Qing (1636-1912).
La description est disponible sous licence CC-BY-SA IGO 3.0
المحور المركزي في بيجين: مجمَّع من المباني يبيِّن الترتيب النموذجي للعاصمة الصينية
يتجه المحور المركزي من الشمال إلى الجنوب ماراً في قلب بيجين التاريخية، وهو يتألف من القصور والحدائق الإمبراطورية والبنى المخصصة للأضاحي والمباني العامة وتلك المخصصة للاحتفالات في عهد سابق. ويشهد هذا المجمَّع على تطور المدينة ويعرض أدلة على نظام السلالات الإمبراطورية وعلى تقاليد التخطيط الحضري في الصين. ويعرض الموقع والتخطيط والنمط الحضري والطرقات والتصميم المدينة العاصمة النموذجية كما ورد وصفها في كتاب "كاوغونجي" القديم المعروف بأنه كتاب الصناعات الحرفية المتنوعة. وقد استوطن البشر في المنطقة الواقعة بين النهرين المتوازيين منذ 3000 عام تقريباً، ولكن المحور المركزي نفسه برز خلال عصر سلالة يوان (1271-1368) التي أنشأت عاصمتها دادو في الجزء الشمالي. ويتضمن هذا الموقع أيضاً بنى تاريخية من فترة لاحقة بُنيت في أثناء حكم سلالة مينغ (1368-1644) وأُدخلت عليها تحسينات خلال حكم سلالة تشينغ (1636-1912).
source: UNESCO/CPE
La description est disponible sous licence CC-BY-SA IGO 3.0
北京中轴线:中国理想都城秩序的杰作
北京中轴线位于北京老城的中心,呈南北走向,由古代皇家宫苑建筑、古代皇家祭祀建筑、古代城市管理设施、国家礼仪和公共建筑以及居中道路遗存等5大类15个遗产构成要素共同组成组成。它们共同见证了北京城从帝国王都到现代首都的历史变革,并展现了中国城市规划传统。其选址、布局、城市规划、道路和设计,整体展现了中国古籍《考工记》所载的理想都城规划范式。这一地区位于两条平行河流之间,已有约3000年的人类聚居历史,而中轴线本身起源于定都北方的元朝(1271-1368年)。中轴线上的许多古建筑兴建于明朝(1368-1644年),完善于清朝(1635-1912年)。
source: UNESCO/CPE
La description est disponible sous licence CC-BY-SA IGO 3.0
Центральная ось Пекина: архитектурный ансамбль, представляющий идеальный порядок китайской столицы
Центральная ось, простирающаяся с севера на юг через сердце исторического Пекина, включает бывшие императорские дворцы и сады, жертвенные сооружения, а также церемониальные и общественные здания. В совокупности комплекс этих строений свидетельствует об эволюции города, отражает устройство императорской династической системы и градостроительные традиции Китая. Расположение, планировка, городская структура, дороги и дизайн представляют собой пример идеального столичного города, который описан в «Као-гун цзи» — древнем тексте, известном как «Записи о проверке качества работы ремесленников». Хотя территория между двумя параллельными реками была заселена около 3 000 лет назад, сама Центральная ось возникла во времена правления династии Юань (1271–1368), которая основала свою столицу Даду в северной части. На территории также находятся более поздние исторические сооружения, построенные во времена правления династии Мин (1368–1644) и усовершенствованные в эпоху династии Цин (1636–1912).
source: UNESCO/CPE
La description est disponible sous licence CC-BY-SA IGO 3.0
Eje central de Beijing: un conjunto de edificios que representa el Orden ideal de la capital china
El Eje central, que atraviesa el centro histórico de Beijing de norte a sur, está formado por antiguos palacios y jardines imperiales, estructuras sacrificiales y edificios ceremoniales y públicos. El conjunto es testimonio de la evolución de la ciudad y evidencia el sistema dinástico imperial y las tradiciones urbanísticas de China. La ubicación, el trazado, el patrón urbano, las calles y el diseño muestran la capital ideal según lo que prescribe el Kaogongji, un antiguo texto conocido como el Libro de los Diversos Oficios. La zona, situada entre dos ríos paralelos, ha estado poblada desde hace unos 3000 años, pero el Eje central propiamente dicho se originó durante la dinastía Yuan (1271-1368), que estableció su capital, Dadu, en la parte norte. El sitio también cuenta con estructuras históricas posteriores construidas durante la dinastía Ming (1368-1644) y mejoradas durante la dinastía Qing (1636-1912).
source: UNESCO/CPE
La description est disponible sous licence CC-BY-SA IGO 3.0
