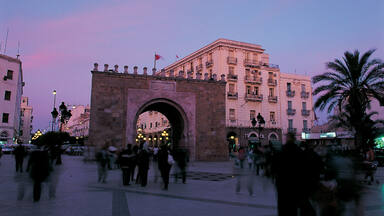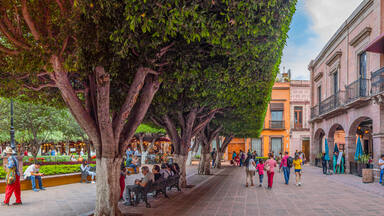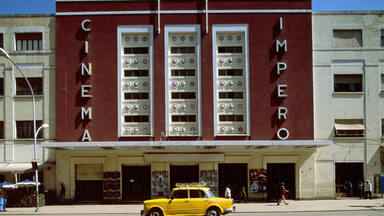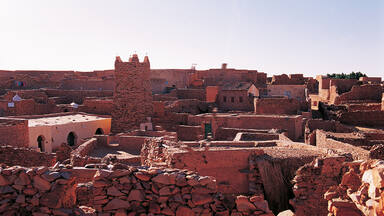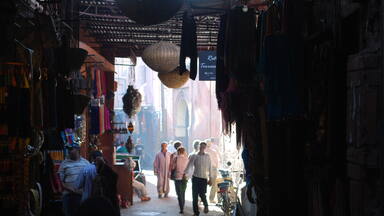"The walled city of Ahmadabad, founded by Sultan Ahmad Shah in the 15th century, on the eastern bank of the Sabarmati river, presents a rich architectural heritage from the sultanate period, notably the Bhadra citadel, the walls and gates of the Fort city and numerous mosques and tombs as well as important Hindu and Jain temples of later periods. The urban fabric is made up of densely-packed traditional houses (pols) in gated traditional streets (puras) with characteristic features such as bird feeders, public wells and religious institutions. The city continued to flourish as the capital of the State of Gujarat for six centuries, up to the present."
Historic building attributes
"The presence of institutions belonging to many religions (Hinduism, Islam, Buddhism, Jainism, Christianity, Zoroastrianism, Judaism) makes the historic urban structure of Ahmadabad an exceptional and unique example of multicultural coexistence."
Monumental architecture
The monumental architecture of the Sultanate period showcases an interchange of human values over a span of time. The earliest building in the city was the Bhadra Fort, built by the river by Ahmad Shah I. The fort was expanded and completed in 1486-87 during the time of Mahmud Begada. The eastern gates of the fort opened onto Maidan-e-Shahi square. On the other side of the square, the Jama Masjid (main mosque) was built, and a later mausoleum of the royal family was added within its own enclosure.
Additionally, the ruling Muzaffarid dynasty incorporated elements of local religious buildings and building traditions into the design of new mosques. Therefore, the monumental buildings present a blend of religious philosophies and local crafts. This regional architectural expression is unparalleled in India, and stand as testimony of the development of architecture in the subcontinent during the 15th century.
© saiko3p / Shutterstock.com*
© Kattiya.L / Shutterstock.com*
Domestic architecture
The settlement pattern of the city is based on the typology of the traditional courtyard house. Traditional houses are built using composite construction techniques with timber and brick-lime, which provides climatic comfort. Arranged around a central courtyard, they feature water storage systems and façades with rich decorations. Structural elements and decorative wood carvings are rich with religious symbolism. The consistent typology and materials employed in the private dwellings create a harmonious urban landscape.
"The timber-based architecture of the historic city is of exceptional significance and is the most unique aspect of its heritage. (...) The typology of the city’s domestic architecture is presented and interpreted as an important example of regional architecture with a community-specific function and a family lifestyle that forms an important part of its heritage."
Architectural drawings
Attributes of urban elements
"The historic city is located on a slightly higher plateau on the Eastern Bank of the Sabarmati River. The city centre is bustling with movements of people and goods, with the central railway station, bus depot and public-private transport hubs close by. It is an important trading centre with traditional markets."
The city was founded by Sultan Ahmad Shah I in 1411 AD and continued to develop as the capital of the State of Gujarat for six centuries. Today, the historic city survives as a walled settlement surrounded by the old city walls, with densely built living quarters of traditional courtyard houses. The historic fabric is composed of many layers and elements from different historical periods that have developed over centuries, reflecting the lifestyles of its communities.
Typical neighbourhoods
The densely populated neighbourhoods (haveli) of the city were built in phases around the Maidan-e-Shahi square and the Jama mosque. They consist of residential districts centred around a main street (pol) and accessed through a gate (khadki).
Each neighbourhood is divided in different gated main streets (pol), accessed through a gate (khadki). A pol includes between 50 and 100 closely packed houses that share side walls. Similar building materials, construction systems and the forms of the houses give the pol a homogeneous character.
The public spaces of the pol are characterized by vibrant street life, community wells, bird feeders (chabutaro), public and religious buildings, and richly decorated wooden residential buildings.
"The characteristics of the pol reflect the collective agreement of the community on environmental conditions and functionalities. Typical characteristics of pols include the number of houses in a row, the width of the streets in relation to the height of the buildings, and the branching sub-streets and dead-ends with decreasing number of houses. In the pols, compactness and walk-ability were important aspects of the environment, which would be climatically comfortable.
The communities were organised for their day to day management through an elected ‘pol panchayat’ comprising of the elected representatives, normally five in number, known as ‘panchayat’ [committee comprising five members]. The Pol Panch would generally manage the Pol and operate from Pol gates."
Elements of the traditional residential settlement
a. Pol gate (khadki)
b. Bird feeder (chabutaro)
© Ahmedabad Municipal Corporation / Centre for Conservation Studies, CEPT University
c. Well
d. Open space (chowk)
"Communities like Hindus, Muslims, Jains, Christians, Parsees and Sikhs are present in the historic city. The management of social infrastructure, cultural activities and trade associations is done by and large by these local communities. The cultural and social infrastructure like religious complexes and public spaces are significant for the different communities. The long-term role of Ahmadabad as the leading trade centre of Gujarat, which retains its traditional systems of interdependent management and harmony, adds value to this significance."
Attributes of the wider setting of the city or settlement
Ahmadabad is a large metropolitan city located in the Gujarat state, in west-central India. The Sabarmati River crosses the city north to south, leaving the old city to the east and newer areas to the west. The settlement is located close to the ancient trade route connecting Delhi to Khambhat, and on the route to the port of Surat on the Arabian Sea.
© Google. Imagery: Maxar Technologies, CNES / Airbus, Landsat / Copernicus. 2022
Intangible heritage values
"The timber-based architecture of the historic city (...) demonstrates Ahmadabad’s significant contribution to cultural traditions, to arts and crafts, to the design of structures and the selection of materials, and to its links with myths and symbolism that emphasized its cultural connections with the occupants. "
Ahmadabad's urban planning and architecture are strongly linked to intangible dimensions of heritage, including myths, symbolism and cultural values. Its urban planning and architecture are both expression of a way of life and traditional knowledge and skills, and enablers of the continuation of these social and cultural practices. For instance, the use of streets as community spaces is "representative of the local wisdom and sense of strong community bondage", according to the Statement of Outstanding Universal Value. At the same time, the ornamentation and detailing of both religious and domestic buildings expresses religious symbolic values.
Intangible heritage and creative practices in Ahmadabad
Contribution by Mr Ashish Trambadia, Director, Ahmedabad World Heritage City Trust
The beliefs and aspirations of communities, linked to their way of life, have influenced and determined the creative expressions in literature, arts, and crafts. Thanks to the philanthropy of communities, shared cultural facilities such as bird feeders, schools and more were built, evidencing an association between tangible and intangible heritage.
Monumental buildings such as the Shree Swaminarayan Mandir Kalupur, first Temple of the Hindu sect Swaminarayan Sampraday, also have strong intangible associations. In the case of the first Temple, the intangible value of the building has global significance amongst the Hindu community.
Other elements of intangible cultural heritage present in the historic city include festivals, which bring people from different castes and communities together. Some examples of these festivals include the Uttarayan Kite Festival, Rath Yatra, Muslim Shia processions of Tazia Jhulus during Muharram, and Parsi Navroz celebrations of the new year. Traditional Garba dances are performed during the Navratri Festival.
© Snehrashmi, CC BY-SA 4.0, via Wikimedia Commons
References
- Ahmedabad Municipal Corporation. (2017). Heritage Management Plan. https://whc.unesco.org/document/155807
- ICOMOS. (2017). Advisory Body Evaluation. https://whc.unesco.org/document/159757
- World Heritage Committee, 41st session. (2016). Decision 41 COM 8B.17. https://whc.unesco.org/en/decisions/6889
- World Heritage Committee, 42nd session. (2017). Decision 42 COM 8B.44. https://whc.unesco.org/en/decisions/7159
- World Heritage Committee, 42nd session. (2017). Document WHC/18/42.COM/8B.Add, p. 14-16
https://whc.unesco.org/archive/2018/whc18-42com-8B-Add-en.pdf - World Heritage Nomination Dossier 1551, including Executive Summary, Nomination Text, Annexes, Maps, Management Plan, Advisory Body Interim Report, and Supplementary Information. (2017). https://whc.unesco.org/en/list/1551/documents
Links
- Historic City of Ahmadabad, inscribed on the World Heritage List (2017).
- Nawrouz, Novruz, Nowrouz, Nowrouz, Nawrouz, Nauryz, Nooruz, Nowruz, Navruz, Nevruz, Nowruz, Navruz, inscribed on the Representative List of the Intangible Cultural Heritage of Humanity (2016).
- Tradition of Vedic chanting, inscribed on the Representative List of the Intangible Cultural Heritage of Humanity (2008).
- Yoga, inscribed on the Representative List of the Intangible Cultural Heritage of Humanity (2016).
© UNESCO, 2023.
Project team: Jyoti Hosagrahar, Mirna Ashraf Ali, Alba Zamarbide, Carlota Marijuan Rodriguez, Giacomo Martinis, Marta Zerbini.
* Illustrations marked with an asterisk have all rights reserved. Permission is required for their reuse.
Decisions / Resolutions (2)
The World Heritage Committee,
- Having examined Document WHC/18/42.COM/8B.Add,
- Adopts the Statements of Outstanding Universal Value for the following World Heritage properties inscribed at previous sessions of the World Heritage Committee:
- Denmark, Kujataa Greenland: Norse and Inuit Farming at the Edge of the Ice Cap;
- India, Archaeological Site of Nalanda Mahavihara (Nalanda University) at Nalanda, Bihar;
- India, Historic City of Ahmadabad;
- Iran (Islamic Republic of), Historic City of Yazd;
- Japan, Sacred Island of Okinoshima and Associated Sites in the Munakata Region;
- Poland, Tarnowskie Góry Lead-Silver-Zinc Mine and its Underground Water Management System;
- South Africa, ǂKhomani Cultural Landscape.
The World Heritage Committee,
- Having examined Documents WHC/17/41.COM/8B and WHC/17/41.COM/INF.8B1,
- Inscribes the Historic City of Ahmadabad, India, on the World Heritage List on the basis of criteria (ii) and (v);
- Takes note of the provisional Statement of Outstanding Universal Value:
Brief Synthesis
The entire walled city is taken into consideration in the preparation of the nomination due to its potential outstanding universal value to humanity. The old city is considered as an archaeological entity with its plotting which has largely survived over centuries. Its urban archaeology strengthens its historic significance on the basis of remains from the Pre-Sultanate and Sultanate periods. The urban structure of the historic city as represented by its discrete plots of land is also proposed to be protected, since this records its heritage in the form of the medieval town plan and its settlement patterns.
The architecture of the Sultanate period monuments exhibits a unique fusion of the multicultural character of the historic city. This heritage is of great national importance and is associated with the complementary traditions embodied in other religious buildings and the old city’s very rich domestic wooden architecture so as to illustrate the World Heritage significance of Ahmedabad. The settlement architecture of the historic city, with its distinctive pur (neighbourhoods), pol (residential main streets), and khadki (inner entrances to the pol) as the main constituents, which have been documented in detail, are similarly presented as an expression of community organizational network, since this also constitutes an integral component of its urban heritage.
The timber-based architecture of the historic city is of exceptional significance and is the most unique aspect of its heritage and demonstrates its significant contribution to cultural traditions, to arts and crafts, to the design of structures and the selection of materials, and to its links with myths and symbolism that emphasized its cultural connections with the occupants. The typology of the city’s domestic architecture, which has been systematically documented, is presented and interpreted as an important example of regional architecture with a community-specific function and a family lifestyle that forms an important part of its heritage. The presence of institutions belonging to many religions (Hinduism, Islam, Buddhism, Jainism, Christianity, etc.) makes the historic urban structure of the city an exceptional and even unique example of multicultural coexistence. This is another demonstration of a unique outstanding heritage that is acknowledged as being of primary importance in evaluating the heritage of the historic city.
Criterion (ii): The historic architecture of the city of the 15th century Sultanate period exhibited an important interchange of human values over its span of time which truly reflected the culture of the ruling migrant communities which were the important inhabitants of the city. Its settlement planning based on the respective tenets of human values and mutually accepted norms of communal living and sharing exhibited a great sense of settlement planning which is unique for the historic city. Its monumental buildings representative of the religious philosophy exemplified the best of the crafts and technology which actually saw growth of an important regional Sultanate architectural expression which is unparalleled in India. In order to establish their dominance in the region the Sultanate rulers recycled the parts and elements of local religious buildings to reassemble those into building of mosques in the city. Many new ones were also built in the manner of smaller edifices with maximum use of local craftsmen and masons allowing them the full freedom to employ their indigenous craftsmanship in a way that the resultant architecture developed a unique Sultanate idiom unknown in other part of the subcontinent where local traditions and crafts were accepted in religious buildings of Islam, even if they did not strictly follow the tenets for religious buildings in Islam. The monuments of Sultanate period thus provide a unique phase of development of architecture and technology for monumental arts during the 15th century period of history of western India.
Criterion (v): Ahmadabad city’s settlement planning in a hierarchy of living environment with street as also a community space is representative of the local wisdom and sense of strong community bondage. The house as a self-sufficient unit with its own provisions for water, sanitation and climatic control (the court yard as the focus) as a functional unit and its image and conception with religious symbolism expressed through wood carving and canonical bearings is the most ingenious example of habitat. This when adopted by the community as an acceptable agreeable form, generated an entire settlement pattern with once again community needs expressed in its public spaces at the settlement level. These in terms of a gate with community control, a religious place and a bird-feeder and a community well were constituents of the self-sufficient settlement of ‘pol’. Thus Ahmadabad’s settlement patterns of neighbouring close-packed pol provide an outstanding example of human habitation.
Integrity
Integrity is a measure of wholeness or intactness of the cultural heritage and its attributes. The city has evolved over a period of six centuries and has as mentioned earlier gone through successive periods of cyclic decay and growth and has survived the pressures and influences of various factors that affect a city in history. The successive phases have retained its historic character in spite of the changes, and the integrity is retained. By and large the city still exudes wholeness and intactness in its fabric and urbanity and has absorbed changes and growth with its traditional resilience.
Conditions of integrity in the historic city including topography, geomorphology, are still retained to a large degree, The hydrology and natural features have been subjected to changes due to progressive implementation of infrastructure by the local authorities. Its built environment, both historic and contemporary has been also subjected to the changes and growth in terms of city’s population and community aspirations. Its infrastructure above and below ground also has been successively added and or expanded as the need grew. Its open spaces and gardens, its land use patterns and spatial organization have largely remained unchanged as the footprints of earlier times have not been changed very much, perceptions and visual relationships (both internal and external); building heights and massing as well as all other elements of the urban character, fabric and structure have undergone change in most cases fitting within the existing historic limits and massing although some aberrations have occurred over a process of time.
Authenticity
The settlement architecture of Ahmedabad represented, as mentioned earlier a strong sense of character of its conception through domestic buildings. The wooden architecture so prominently preferred is unique to the city. The entire settlement form is very ‘organic’ in its function considering its climatic response for year round comforts for the inhabitants.
The construction of the fort, the three gates at the end of the Maidan-e-Shahi and the Jama Masjid, with a large maidan on its north and south, were the first acts of Sultan Ahmed Shah to establish this Islamic town. On either side of the Maidan-e-Shahi and on the periphery around the Jama Masjid, the ‘pur’ or suburbs came up in succeeding phases of development.
The material used in construction of domestic building for all communities is composite with timber and brick masonry. Timber also provided a very good climatic comfort and humane quality in its usage. It also was a great unifying effect in developing harmonious living environment with significant elemental control of sizes in its building elements offering this harmonious quality.
The house form exhibited a very strong sense of an accepted type for organising the plan with a central courtyard within the house irrespective of its overall size. The functions within were always typically organised around the court or along it depending on the size of the house. This was essentially similar in all communities.
The cultural trait was an authentic foundation on which the concept of ‘Mahajan’ (nobility-guild) where all the people irrespective of their religious beliefs joined and a culture of society developed where there was a great sense of social wellbeing and of sharing. This was also observed in other prominent communities of Islam and Hindu-Jain followers. The community bondage was the intrinsic duty of all people as a response to healthy co-existence. Markets were organized on this basis and all the merchants and traders became a part of this where individual interests were considered subsidiary to the collective ethics and morality. The culture shared thus also became an important source for encouraging exemplary enterprises in the city which helped progressively evolve a city into a formidable place with industry and trade positioning it globally as a major Centre.
Protection and management requirements
The city’s efforts at conservation and sustainable management of its cultural heritage are a response to the current scenario and a step towards preservation of its Outstanding Universal Value. The proposed Heritage Management Plan is an important tool for the purpose. The aim of the management plan is to ensure protection and enhancement of the Outstanding Universal Value of Historic City of Ahmadabad while promoting sustainable development using the Historic urban landscape approach. It aims at integrating cultural heritage conservation and sustainable urban development of historic areas as a key component of all decision making processes at the city, agglomeration and larger territorial level.
The Heritage Department, Ahmedabad Municipal Corporation, as the nodal agency for heritage management in Ahmadabad plays a leading role in the preparation of the Heritage Management Plan of the city. It has the support from all relevant administrative wings in the Ahmedabad Municipal Corporation, as well as authorities like the Ahmedabad Urban Development Authority as well as Archaeological Survey of India, Gujarat State Department of Archaeology, and National Monuments Authority.
- Recommends that the State Party give consideration to the following:
- Conduct comprehensive and accurate documentation of the historic buildings of the property, particularly the privately owned timber houses, according to accepted international standards of documentation of historic buildings for conservation and management purposes,
- Conduct a detailed assessment of the extent and impact of the new constructions and development projects on the western section of the property and its buffer zone,
- Ensure the effective implementation of the Heritage Management Plan and the finalisation, ratification and implementation of the modification and additions to the development control regulations,
- Complete and implement the Local Area-Heritage Plan as a part of the Heritage Conservation Plan, with a special focus on conservation of wooden historic houses,
- Prepare, approve and implement a visitor management plan for the property to complement the Heritage Management Plan and ensure an informed and sensitive development of tourism for the site,
- Enrich the Heritage Department at Ahmedabad Municipal Corporation with capacity building and technical capacity relevant to the challenging size and extent of responsibilities of the documentation, conservation and monitoring of the property and its buffer zone;
- Requests the State Party to submit to the World Heritage Centre, by 1 December 2019, a report on the implementation of the above-mentioned recommendations, for examination by the World Heritage Committee at its 44th session in 2020.
