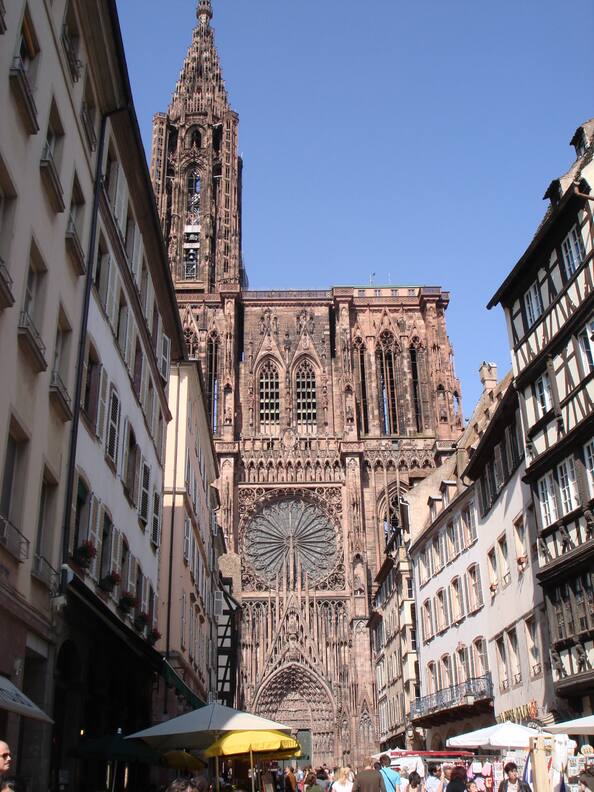Estrasburgo, Gran Isla y Neustadt
Strasbourg, Grande-Île and Neustadt
The initial property, inscribed in 1988 on the World Heritage List, was formed by the Grande-Île, the historic centre of Strasbourg, structured around the cathedral. The extension concerns the Neustadt, new town, designed and built under the German administration (1871-1918). The Neustadt draws the inspiration for its urban layout partially from the Haussmannian model, while adopting an architectural idiom of Germanic inspiration. This dual influence has enabled the creation of an urban space that is specific to Strasbourg, where the perspectives created around the cathedral open to a unified landscape around the rivers and canals.
Description is available under license CC-BY-SA IGO 3.0
Strasbourg, Grande-Île et Neustadt
Le bien initial, inscrit en 1988 sur la Liste du patrimoine mondial, est formé de la Grande-Île, centre historique de la ville de Strasbourg, structuré autour de la cathédrale. L’extension concerne la Neustadt, ville nouvelle conçue et réalisée sous administration allemande (1871-1918). Dans sa composition urbaine, la Neustadt s’inspire pour partie du modèle haussmannien, tout en adoptant un vocabulaire architectural d'inspiration germanique. Cette double influence a permis de créer un schéma urbain spécifique à Strasbourg, où les perspectives créées à partir de la cathédrale s’ouvrent sur un paysage unifié organisé autour des cours d’eau et des canaux.
Description is available under license CC-BY-SA IGO 3.0
ستراسبورغ: من الجزيرة الكبرى حتى نويشتات (امتداد لموقع
أدرج الموقع الأساسي في قائمة التراث العالمي عام 1988 وكان في البداية يتألف من موقع الجزيرة الكبرى، أي وسط مدينة ستراسبورغ التاريخي، الكائن حول الكاتدرائيّة. وجاء الامتداد ليضم نويشتات، المدينة الجديدة، التي صممت وبنيت في ظل الإدارة الألمانيّة بين عامي 1871-1918. حيث تستمد نويشتات الإلهام من تخطيطها الحضري للنموذج الهوسماني مع تبني بعض العناصر المعماريّة الألمانية في مبانيها. وقد مكّن هذا التأثير المزدوج من إيجاد مشهد حضريّ يميّز مدينة ستراسبورغ حيث أن المشاهد التي صممت حول الكاتدرائيّة مفتوحة على مشهد موحّد حول الأنهر والقنوات.
source: UNESCO/CPE
Description is available under license CC-BY-SA IGO 3.0
Estrasburgo, Gran Isla y Neustadt
El sitio inicial, inscrito en 1988 en la Lista del Patrimonio Mundial, esta formado por la llamada Gran Isla, esto es, el centro histórico de Estrasburgo estructurado en torno a su catedral. La extensión engloba la Neustadt, o “Ciudad Nueva”, construida bajo la administración alemana entre 1871 y 1918. El plan urbanístico de la Neustadt se inspira en parte en el modelo “haussmaniano” francés, aunque adopta un vocabulario arquitectónico semejante al alemán. Esta doble influencia franco-germana ha desembocado en un esquema urbano específicamente estrasburgués, en el que las perspectivas trazadas desde la catedral configuran un paisaje singular estructurado en torno a los cursos fluviales y canales que discurren por la ciudad.
source: UNESCO/CPE
Description is available under license CC-BY-SA IGO 3.0
Straatsburg, Grande Île en Neustadt
Het initiële gebied, dat sinds 1988 op de Werelderfgoedlijst staat, wordt gevormd door het Grande Île, het historische centrum van Straatsburg dat gestructureerd is rondom de kathedraal. Het Grande Île wordt omringd door twee armen van de rivier de Ill. Het is het historisch centrum van de hoofdstad van de Elzas. Het heeft veel indrukwekkende monumenten binnen een vrij klein gebied. De gotische kathedraal, de vier oude kerken en het Paleis Rohan – voormalige residentie van de prins-bisschoppen – zijn allesbehalve op zichzelf staande monumenten. Ze vormen samen een wijk die kenmerkend is voor een middeleeuwse stad en die de evolutie van Straatsburg illustreert van de 15e tot de 18e eeuw. De uitbreiding van deze werelderfgoedsite in 2017 omvat de Neustadt, de nieuwe stad, die ontworpen en gebouwd is toen de stad onder Duits bewind stond (van 1871-1918). De Neustadt is voor wat betreft layout geïnspireerd op het stadsmodel van Haussman, terwijl de gebouwen een duidelijk Duits architecturaal idioom spreken. Deze dubbele invloed zorgde voor een stedelijke ruimte die zeer specifiek is voor Straatsburg, waar de perspectieven die zijn gecreëerd rondom de kathedraal zich openen tot één verenigd landschap rond de rivieren en grachten.
Source: unesco.nl
