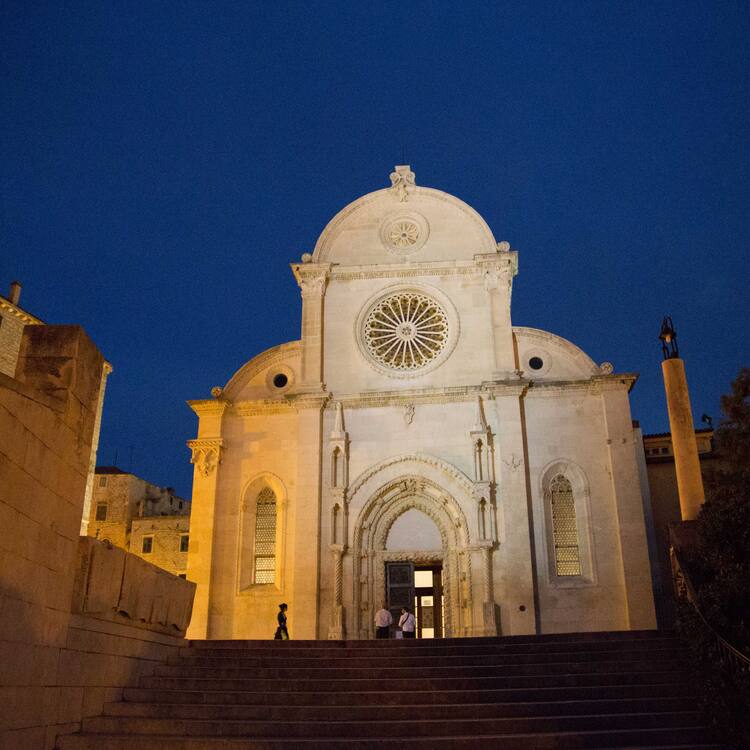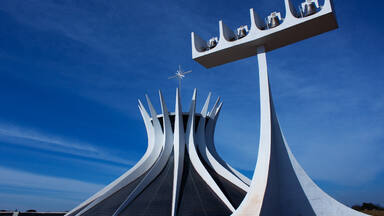The Cathedral of St James in Šibenik
The Cathedral of St James in Šibenik
The Cathedral of St James in Šibenik (1431-1535), on the Dalmatian coast, bears witness to the considerable exchanges in the field of monumental arts between Northern Italy, Dalmatia and Tuscany in the 15th and 16th centuries. The three architects who succeeded one another in the construction of the Cathedral - Francesco di Giacomo, Georgius Mathei Dalmaticus and Niccolò di Giovanni Fiorentino - developed a structure built entirely from stone and using unique construction techniques for the vaulting and the dome of the Cathedral. The form and the decorative elements of the Cathedral, such as a remarkable frieze decorated with 71 sculptured faces of men, women, and children, also illustrate the successful fusion of Gothic and Renaissance art.
Description is available under license CC-BY-SA IGO 3.0
Cathédrale Saint-Jacques de Šibenik
La cathédrale Saint-Jacques (1431 - 1535) à Šibenik, sur la côte dalmate, témoigne des échanges considérables qui se sont déroulés entre l'Italie du Nord, la Dalmatie et la Toscane du XVe au XVIe siècle dans les domaine des arts monumentaux. Les trois architectes qui se sont succédés sur le chantier de la cathédrale – Francesco di Giacomo, Georgius Mathei Dalmaticus et Niccolò di Giovanni Fiorentino – ont développé une structure bâtie entièrement en pierre et des techniques de constructions uniques, notamment pour les voûtes et la coupole de l'édifice. La forme et les éléments décoratifs de la cathédrale, telle cette remarquable frise ornée de soixante et onze portraits sculptés de femmes, d'hommes et d'enfants, illustrent également la fusion réussie de l'art gothique et de la Renaissance.
Description is available under license CC-BY-SA IGO 3.0
كاتدرائيّة القديس يعقوب في مدينة سيبنيك
تشكّل كاتدرائيّة القديس يعقوب (1431-1535) في مدينة سيبنيك القائمة على الساحل الدالماتي شهادةً على حلقات التبادل المهمّة التي جرت بين إيطاليا الشماليّة ودالماتيا وتوسكانا بين القرنين الخامس والسادس عشر في حقل فنّ التحف. وتعاقب على العمل في الكاتدرائية المهندسون فرانشيسكو دي جياكونو وجورجيوس ماتاي دالماتيكوس ونيكولو دي جيوفاني فيورنتينو وقد أعدّوا هيكليّةً مبنيّةً بالكامل من الصخر ومن تقنيّات البناء الفريدة من نوعها، خصوصاً بالنسبة إلى قناطر المبنى وقبّته. ويُشكّل شكل الكاتدرائيّة وزينتها، على غرار ذاك الإفريز المزيّن بأحد وسبعين رسماً منحوتاً من نساء ورجال وأطفال، الاندماج الناجح بين الطراز القوطي والنهضة.
source: UNESCO/CPE
Description is available under license CC-BY-SA IGO 3.0
西贝尼克的圣詹姆斯大教堂
西贝尼克的圣詹姆斯大教堂(1431年至1535年)位于达尔马提亚海岸(Dalmatian coast),见证了15和16世纪意大利北部、达尔马提亚与托斯卡纳之间建筑艺术领域的大规模交流。弗兰切斯科迪·贾科莫(Francesco di Giacomo)、佐治鸠斯·马赛·达尔马提库斯(Georgius Mathei Dalmaticus)和尼科络·帝·乔万尼·菲奥伦提诺(Niccolò di Giovanni Fiorentino)三位建筑师相继负责大教堂的建设工作。他们发明了一种结构,完全由岩石构成,并采用了独特的建筑技巧修建大教堂的拱顶和圆顶。大教堂的形式和装饰要素,例如由71个形态各异的男人、女人、孩子脸装饰的教堂中眉,展现了哥特艺术与文艺复兴艺术的成功融合。
source: UNESCO/CPE
Description is available under license CC-BY-SA IGO 3.0
Кафедральный собор Св. Иакова в городе Шибеник
Собор Св. Иакова в Шибенике, построенный в 1431-1535 гг. на побережье Далмации, демонстрирует тесную взаимосвязь, которая существовала в XV-XVI вв. в области монументального искусства между Северной Италией, Далмацией и Тосканой. Три архитектора, сменявшие друг друга в строительстве собора, Франческо ди Джакомо, Юрай Далматинец и Никола Флорентинец, воздвигли здание целиком из камня, применяя уникальную строительную технологию при сооружении сводов и купола. Форма и декоративные элементы собора, такие как замечательный фриз с 71 скульптурным изображением лиц мужчин, женщин и детей, также иллюстрируют успешное слияние стиля готики с искусством Возрождения.
source: UNESCO/CPE
Description is available under license CC-BY-SA IGO 3.0
Catedral de Santiago de Šibenik
Construida entre 1431 y 1535, la catedral de Šibenik, ciudad de la costa dálmata, atestigua los importantes intercambios en el ámbito de las artes monumentales que se dieron entre el norte de Italia, la Toscana y Dalmacia desde el siglo XVI hasta el XVII. Los tres arquitectos que se sucedieron en la dirección de las obras –Francesco di Giacomo, Georgius Mathei Dalmaticus y Niccolo Giovanni Fiorentino– levantaron una estructura edificada con piedra en su totalidad y elaboraron técnicas arquitectónicas excepcionales para levantar las bóvedas y la cúpula. La forma de esta catedral y su ornamentación –por ejemplo, el hermoso friso con 75 figuras esculpidas de hombres, mujeres y niños– ejemplifican una lograda fusión del arte gótico y el renacentista.
source: UNESCO/CPE
Description is available under license CC-BY-SA IGO 3.0
シベニクの聖ヤコブ大聖堂
クロアチア南西部、ダルマティア地方の沿岸部に位置する。聖ヤコブ大聖堂は、15~16世紀、北イタリアやトスカーナ地方、ダルティア地方における相互交流の影響や相乗効果を如実に物語っている。1431~1535年の間に大聖堂建設を次々に継承していった3名の建築家は、特異な構造や技法を開発し、この大聖堂をヨーロッパでも有数の建築物の一つとした。鐘塔や装飾類などはゴシック様式とルネサンス様式が見事に融合している。source: NFUAJ
Kathedraal van Sint Jacobus in Šibenik
De kathedraal van Sint Jacobus in Šibenik (1431-1535) getuigt van de grote uitwisselingen op het gebied van monumentale kunst tussen Noord-Italië, Dalmatië en Toscane in de 15e en 16e eeuw. De vorm en decoratieve elementen illustreren deze succesvolle combinatie van gotische en renaissance kunst ook, bijvoorbeeld via een opmerkelijke fries versierd met 71 gebeeldhouwde gezichten van mannen, vrouwen en kinderen. Drie architecten volgden elkaar op bij het bouwen van de kathedraal: Francesco di Giacomo, Georgius Mathei Dalmaticus en Niccolò di Giovanni Fiorentino. Ze ontwikkelden een volledig van steen gebouwde structuur en gebruikten unieke constructietechnieken voor de gewelven en koepel van de kathedraal.
Source: unesco.nl
Outstanding Universal Value
Brief synthesis
Šibenik is a town founded on the Dalmatian Coast in the 10th Century. From 1412 it was under the control of Venice. The Cathedral of St James stands by the sea in a small square which was once the heart of the ancient town, and adjoining the episcopal palace. In its present form, the Cathedral is a monument that documents the transition from Gothic to Renaissance architecture. It is distinctive in the type of construction adopted, in its forms and decorative features, but most of all in the nature of its construction. The Cathedral bears witness to the considerable exchanges in the field of monumental arts between Northern Italy, Dalmatia and Tuscany in the 15th and 16th centuries. Between 1431 and 1505, three architects who succeeded one another, Francesco di Giacomo, Georgius Mathei Dalmaticus and Niccolò di Giovanni Fiorentino, developed a structure built entirely from stone and using unique construction techniques for the vaulting and the dome. The Cathedral was finally consecrated in 1555 after completion of the west front.
The Cathedral takes the form of a basilica with three aisles, each ending in an apse. The dome surmounts a transept which does not project beyond the north and south walls of the basilica. The rectangular sacristy is raised on pillars under which there is a passage to the baptistery located between the southern apse and the episcopal palace. The interior of the Cathedral is striking because of the height of the nave and the richly decorated stonework. Although the Cathedral was built in three phases, the styles of which can be distinguished on both interior and exterior, the whole has a certain unity. The use of a single material, stone, from the footings of the walls through the vaulting to the dome itself, is no doubt largely responsible for conveying such unity. Unity of structural and decorative elements of the Cathedral also illustrates the successful fusion of Gothic art and that of the Renaissance.
Criterion (i): The structural characteristics of the Cathedral of St James in Šibenik make it a unique and outstanding building in which Gothic and Renaissance forms have been successfully blended.
Criterion (ii): The Cathedral of St James is the fruitful outcome of considerable interchanges of influences between the three culturally different regions of Northern Italy, Dalmatia and Tuscany in the 15th and 16th centuries. These interchanges created the conditions for unique and outstanding solutions to the technical and structural problems of constructing the Cathedral’s vaulting and dome.
Criterion (iv): The Cathedral of St James in Šibenik is a unique testimony to the transition from the Gothic to the Renaissance period in church architecture.
Integrity
Šibenik Cathedral is among the few buildings of its kind that has not been altered over the course of time but has preserved its original form. Although built in stages, the styles of which can be distinguished in both interior and exterior, the whole has a clear unity which is primarily enabled by the use of quality stone as a single structural and decorative material. All elements necessary to express the values of the Cathedral are included within the boundaries of the inscribed area and the buffer zone. Most important threats to the property are of natural origin.
Authenticity
The Cathedral of St James is completely preserved in its original state. Thanks to the fidelity to the initial model and respect during restoration for the characteristics of the cultural context to which the building belongs, this property satisfies the test of authenticity to a degree rarely attained by constructions in stone.
Protection and management requirements
The Cathedral of St James, which is the property of the Diocese of Šibenik, is a listed monument since 1963. Like the historic center of Šibenik itself, it is subject to the provisions of several acts and regulations governing its protection. Management is carried out by the Ministry of Culture and Media (Directorate of Heritage Protection) and the Office of Works of the Diocese of Šibenik with advisory support by the interinstitutional supervisory expert commission. Measures for the protection of the Cathedral of St James are implemented by the Šibenik Conservation Department, the local representative of the Ministry of Culture and Media.
The Cathedral of St James and the historic center of Šibenik are protected by a specific policy based on four indicators: the significance and authenticity of the heritage property, the effectiveness of the Management Plan, control over risk factors such as visitor numbers, and in compliance with the most stringent international standards of conservation. Restoration work on the Cathedral in 1992 after war damage was carried out with the fullest respect for the techniques employed in the past. This has played an important role in keeping the original stone quarry in operation and in providing training for young workers on the restoration project.
Since 2012, a comprehensive program of research, conservation and restoration works has been implemented by the Croatian Conservation Institute. Priority is given to various treatment of the stone surface of the cathedral walls and inventory, as well as restoration of movable heritage. Deterioration of microclimatic conditions and the formation of condensation inside the cathedral was solved by introducing remotely controlled windows in the upper zone enabling efficient ventilation. Funding for restoration works is regularly provided by the Ministry of Culture and Media and the Diocese. An Interpretation Centre of the Cathedral established in 2019 in the restored nearby palace provides detailed presentation of the history and construction of this unique building.

