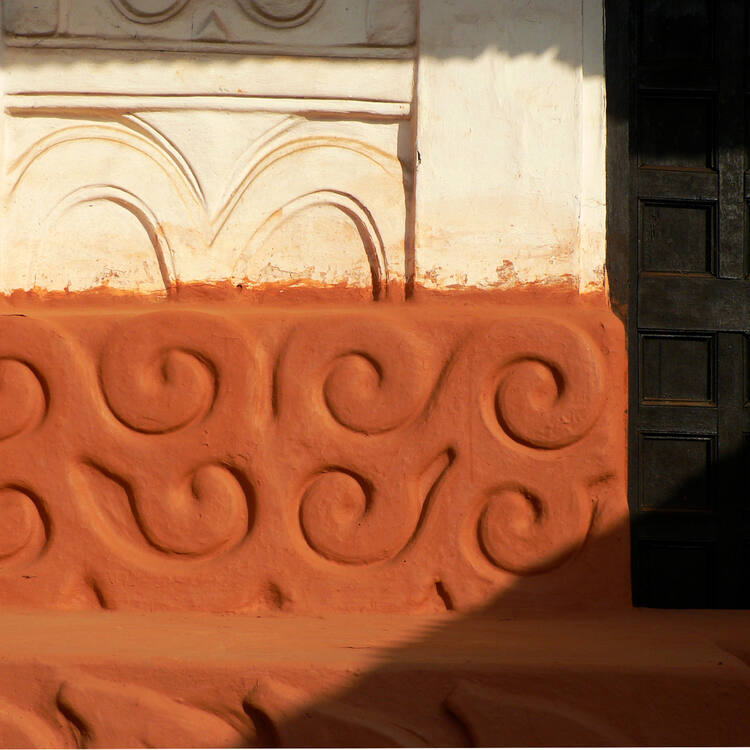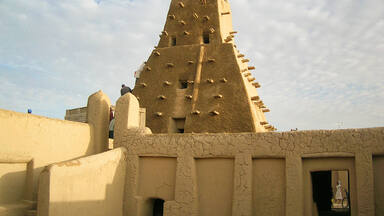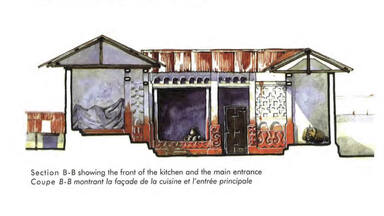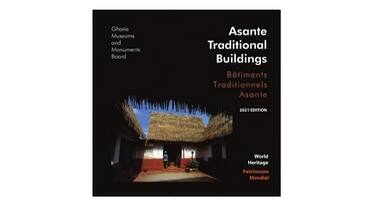Asante Traditional Buildings
Asante Traditional Buildings
To the north-east of Kumasi, these are the last material remains of the great Asante civilization, which reached its high point in the 18th century. Since the dwellings are made of earth, wood and straw, they are vulnerable to the onslaught of time and weather.
Description is available under license CC-BY-SA IGO 3.0
Bâtiments traditionnels ashanti
Au nord-est de Koumassi subsistent les derniers témoins matériels de la grande civilisation des Ashantis qui connut son apogée au XVIIIe siècle. Les maisons de bois, de terre et de chaume sont peu à peu menacées de destruction sous l'effet du temps et du climat.
Description is available under license CC-BY-SA IGO 3.0
المباني التقليدية الخاصة بشعب أسانتي
بقي شمال شرق منطقة كوماسي آخر الشواهد الملموسة على حضارة شعب أسانتي العظيمة التي بلغت ذروتها في القرن الثامن عشر. إنّ المنازل الخشبية والترابية والقصبية تتهدد تدريجاً بالدمار نتيجة الطقس والمناخ.
source: UNESCO/CPE
Description is available under license CC-BY-SA IGO 3.0
阿散蒂传统建筑
这些建筑位于库马西(Kumasi)东北部,是18世纪鼎盛时期伟大的阿散蒂(Asante)文明保留下来的最后物证。由于这些建筑由泥土、木材和稻草构成,随着时间的推移,非常容易受天气影响而损坏。
source: UNESCO/CPE
Description is available under license CC-BY-SA IGO 3.0
Традиционные постройки народа ашанти
К северо-востоку от Кумаси обнаружены единственные дошедшие до наших дней материальные свидетельства великой культуры ашанти, которая достигла своего расцвета к XVIII в. Поскольку жилища были сооружены из земли, дерева и соломы, они сильно подвержены разрушительному воздействию времени и климата.
source: UNESCO/CPE
Description is available under license CC-BY-SA IGO 3.0
Edificios ashanti tradicionales
Situados al nordeste de Kumasi, estos edificios son los últimos testimonios materiales de la gran civilización ashanti, que llegó a su apogeo en el siglo XVIII. Construidos con madera, tierra y paja, corren peligro de ser destruidos por la acción del tiempo y el clima.
source: UNESCO/CPE
Description is available under license CC-BY-SA IGO 3.0
アシャンティの伝統的建築物群
source: NFUAJ
Traditionele gebouwen van het Ashanti rijk
In het noordoosten van Kumasi bevinden zich de laatste materiële overblijfselen van de grote Ashanti beschaving, die haar hoogtepunt bereikte in de 18e eeuw. De woningen zijn gemaakt van aarde, hout en stro, waardoor ze gevoelig zijn voor de invloed van tijd en weer. De gebouwen, hun rijke kleur en de vakkundigheid en diversiteit van hun decoraties, zijn de laatste overgebleven voorbeelden van een belangrijke traditionele architectuurstijl die het invloedrijke, machtige en rijke Ashanti Koninkrijk van de late 18e tot eind 19e eeuw belichaamt. De traditionele Ashanti gebouwen weerspiegelen een complex, ingewikkeld technisch, religieus en spiritueel erfgoed.
Source: unesco.nl
Outstanding Universal Value
Brief synthesisNear Kumasi, a group of traditional buildings are the last remaining testimony of the great Asante civilization, which reached its peak in the 18th century. The buildings include ten shrines/fetish houses (Abirim, Asawase, Asenemaso, Bodwease, Ejisu Besease, Adarko Jachie, Edwenase, Kentinkrono, Patakro and Saaman). Most are to the north-east of Kumasi, and Patakro, to the south.
Arranged around courtyards, the buildings are constructed of timber, bamboo and mud plaster and originally had thatched roofs. The unique decorative bas-reliefs that adorn the walls are bold and depict a wide variety of motifs. Common forms include spiral and arabesque details with representations of animals, birds and plants, linked to traditional “Adinkra” symbols. As with other traditional art forms of the Asante, these designs are not merely ornamental, they also have symbolic meanings, associated with the ideas and beliefs of the Asante people, and have been handed down from generation to generation.
The buildings, their rich colour, and the skill and diversity of their decorations are the last surviving examples of a significant traditional style of architecture that epitomized the influential, powerful and wealthy Asante Kingdom of the late 18th to late 19th centuries. Asante Traditional Buildings reflect and reinforce a complex and intricate technical, religious and spiritual heritage.
The traditional religion, still practiced in the Asante shrines, takes the form of consulting with the deities to seek advice on specific situations, or before an important initiative. That is why the shrines have been maintained complete with all their symbolic features.
Criterion (v): The Asante Traditional Buildings are the last remaining testimony of the unique architectural style of the great Asante Kingdom. The traditional motifs of its rich bas-relief decoration are imbued with symbolic meaning.
IntegrityThe group of buildings is the only surviving example of the Asante traditional architecture. Very few of the buildings are complete. In most cases parts of the original structures are missing. The integrity is threatened by deterioration of the fabric due to the warm humid tropical climate that is destructive of traditional earth and wattle-and-daub buildings. Heavy rainfall and high humidity encourage rapid mould formation on wall surfaces, and the activities of termites, and other prolifically breeding destructive insects. The intensification of agricultural developments makes the traditional building materials of thatch, bamboo, and specific timber species less easy to obtain.
AuthenticityThe present appearance of the buildings and their architectural form is largely authentic in terms of reflecting their traditional form and materials, although many have been largely reconstructed. In 12 out of the 13 buildings the original steeply pitched palm-frond thatched roof has been replaced by lighter, shallower-pitched, corrugated iron roofs, and in all the buildings there has been the insertion of more durable paved flooring than the traditional rammed earth.
Protection and management requirementsBetween 1960 and 1970 the buildings were acquired by the Ghana Museums and Monuments Board (GMMB) and scheduled as a National Monument under the Law of Ghana NLC Decree 387 of 1969. There is also involvement by the Chief and his Elders.
Therefore, the instruments for the protection of the Asante Traditional Buildings operate on two levels. The first is a prescription of customary regulations, prohibitions and penalties that have been handed down through generations from the past. The second is the modern statutory regulations enacted by Government. The two sets of laws complement each other, and are a generally effective means of protection although the modes of enforcement are different. The former is built into the belief system and worldview of the communities where the sites are located, while the latter prescribes the role of the GMMB.
Part III of Executive Instrument (EI) 29 of National Museums Regulations, 1973, provides legal protection for the properties as National Monument.
The GMMB is responsible for all conservation activities on the properties. Routine inspections are carried out by staff of GMMB and there are Caretakers at all the sites who report to the Regional Office of the GMMB.
Planning and implementation of intervention measures are carried out with the involvement of the Traditional Authorities, Local Council, the Community members and Kwame Nkrumah University of Science and Technology (KNUST).
A strategic and management planning framework “Local Tourism Promotional Strategy and Management Planning framework for Sustainable Development of Asante Traditional Buildings” has been put in place to ensure a sustainable development of the Asante Traditional Buildings.
The long-term challenges for the management of the Asante Traditional Buildings are to ensure regular maintenance in order to mitigate the impacts of the warm humid climate and to put in place a long-term strategy to secure a sufficient supply of organic materials for their repair.




