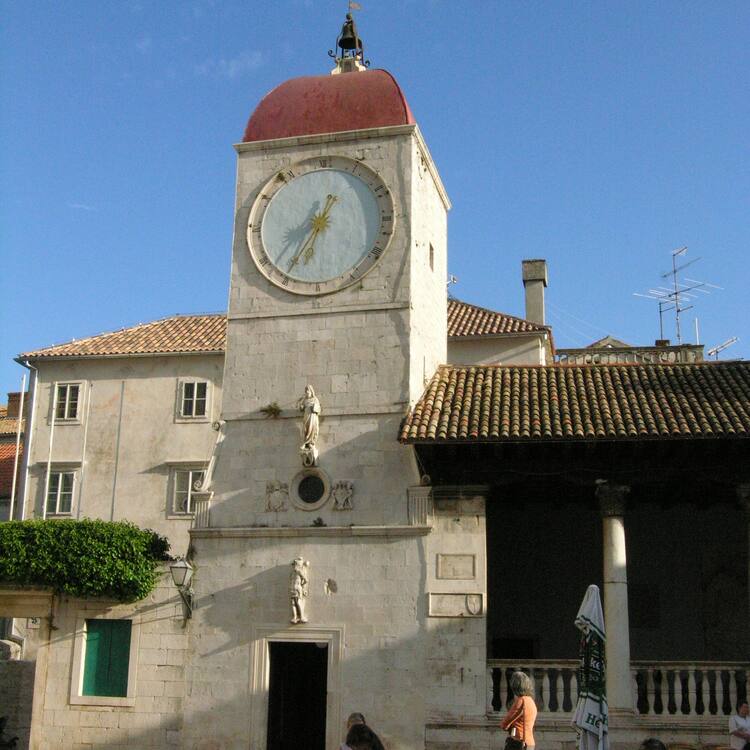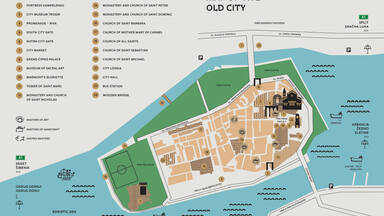Historic City of Trogir
Historic City of Trogir
Trogir is a remarkable example of urban continuity. The orthogonal street plan of this island settlement dates back to the Hellenistic period and it was embellished by successive rulers with many fine public and domestic buildings and fortifications. Its beautiful Romanesque churches are complemented by the outstanding Renaissance and Baroque buildings from the Venetian period.
Description is available under license CC-BY-SA IGO 3.0
Ville historique de Trogir
Trogir est un remarquable exemple de continuité urbaine. Le plan quadrillé des rues de la cité antique de cet établissement insulaire remonte à la période hellénistique et a été embelli au cours des dominations successives par de nombreux édifices publics et privés et des fortifications. À ses belles églises romanes s'ajoutent de remarquables édifices Renaissance et baroques de la période vénitienne.
Description is available under license CC-BY-SA IGO 3.0
مدينة تروغير التاريخيّة
تشكّل تروغير مثلاً استثنائياً عن الاستدامة الحضريّة. فخارطة شوارع المدينة القديمة المربعة ترقى إلى الحقبة اليونانيّة وقد ازداد جمالها من خلال محطات الغزو المتلاحقة حيث شُيِّد العديد من المباني العامة والخاصة والحصون. ويُضاف إلى كنائسها الرومانيّة الجميلة مبانٍ مميّزة من طراز النهضة والباروك من حقبة البندقيّة.
source: UNESCO/CPE
Description is available under license CC-BY-SA IGO 3.0
历史名城特罗吉尔
特罗吉尔是城市历史连续的著名范例。岛上住区垂直的街道布局可追溯到希腊时期,后来的统治者们又新建了许多精美的公共建筑、家居住宅以及防御工事。精巧的罗马式教堂与威尼斯时期杰出的文艺复兴式和巴洛克式建筑相得益彰。
source: UNESCO/CPE
Description is available under license CC-BY-SA IGO 3.0
Исторический город Трогир
Трогир – это замечательный пример преемственного развития города. Прямоугольная сеть улиц его древнего центра, расположенного на острове, возникла еще в эллинистический период. Последующими правителями город был украшен многими прекрасными общественными и жилыми зданиями и укреплениями. Красивые романские церкви были дополнены выдающимися зданиями в стиле Возрождения и барокко венецианского периода.
source: UNESCO/CPE
Description is available under license CC-BY-SA IGO 3.0
Ciudad histórica de Trogir
Trogir constituye un notable ejemplo de continuidad urbanística. El trazado en cuadrícula de las calles de este antiguo establecimiento insular se remonta al periodo helenístico. La ciudad fue embellecida con múltiples fortificaciones y edificios públicos y privados por sus sucesivos dominadores. Además de sus bellas iglesias románicas, cuenta con edificios renacentistas y barrocos excepcionales que datan de la época de la dominación veneciana.
source: UNESCO/CPE
Description is available under license CC-BY-SA IGO 3.0
古都トロギール
トロギールは都市としての機能が継続した顕著な例証である。この島嶼の直角に交差する道路様式はヘレニズム時代に起源をもち、道路沿いには相次ぐ統治者によって多くの公共・民間建造物や城塞がたてられた。そのすばらしいロマネスク教会群は、ヴェネチア時代からのルネサンスやバロック建築と競い合った。source: NFUAJ
Historische stad Trogir
Trogir is een opmerkelijk voorbeeld van stedelijke continuïteit. Het orthogonale (Grieks voor ‘een rechte hoek’) stratenplan van deze nederzetting dateert uit de Hellenistische periode en werd verfraaid door de opeenvolgende heersers met vele mooie openbare gebouwen en vestingwerken. De prachtige Romaanse kerken werden aangevuld door de mooie renaissance en barokke gebouwen uit de Venetiaanse periode. Het stadontwerp van hedendaagse Trogir weerspiegelt de Hellenistische lay-out qua locatie, afmetingen en vormen van de woonwijken. De twee oude hoofdstraten – de cardo en de decumanus – zijn nog steeds in gebruik en via opgravingen is op hun kruispunt het vroegere forum gelokaliseerd.
Source: unesco.nl
Outstanding Universal Value
Brief synthesis
The Historic City of Trogir on the eastern coast of the Adriatic is a remarkable example of urban continuity. The orthogonal street pattern of this island settlement dates back to the Hellenistic period, and it has been embellished by successive rulers with many fine public and domestic buildings and fortifications. Its fine Romanesque churches are complemented by the outstanding Renaissance and Baroque buildings from the Venetian period. Its urban fabric has been conserved to an exceptional degree and with the minimum of modern interventions, in which the trajectory of social and cultural development is clearly visible in every aspect of the townscape.
The ancient town of Tragurion was founded in the 3rd century BC as a trading settlement by Greek colonists on an island at the western end of the bay of Manios between the mainland and one of the Adriatic islands. The town was enclosed by a megalithic wall and its streets were laid out on a grid plan. The town has been in continuous occupation since then. Its contemporary plan reflects the Hellenistic layout in the location, dimension and shapes of its residential blocks. The two ancient main streets, the cardo maximus and the decumanus are still in use.
The development of the ancient town is clearly expressed in the town plans. Ancient Tragurion lies at the eastern end of the islet; this spread out in the earlier medieval period, and the plan of two concentric circles of houses and streets, within the former walls, is still visible. The medieval suburb of Pasike developed to the west on a different alignment, and was enclosed by the later fortifications. The port was located on the south side. Finally, the massive Venetian fortifications incorporated the Genoese fortress known as the Camerlengo. The townscape of Trogir is determined by the pattern of, for the most part, narrow streets. Its homogeneity is stressed by the predominant local limestone, now mellowed by time with a golden patina.
Construction of the Cathedral of St Lawrence, built on the site of an earlier basilica and dominating the main square, began around 1200. The south portal was finished in 1213, Master Radovan finished the main west portal in 1240, and the walls were completed by the mid of the 13th century. The main nave was vaulted in the first half of the 15th century and the bell tower was added in the late 16th century. This relatively protracted period of construction has meant that successive architectural styles – Romanesque, Gothic and Renaissance – are well represented.
The Cathedral is flanked by one of the fine public buildings of Trogir, the Town Hall, from the 14th and 15th centuries. This was extensively restored in the 19th century, but retains its Renaissance appearance and contains many original features in place.
Of the numerous palaces of the aristocracy of the town, the Cipico Palace, facing the west end of the Cathedral, is the most outstanding, covering an entire town block. Throughout the town and in particular around the ramparts, there are palaces of the other leading families Cega, Vitturi, Lucie, Garagnin Fanfogna, Paitoni, Statileo, Andreis. Many of these rise directly from the foundations of Late Classical or Romanesque structures and are in all styles from Gothic to Baroque. All the remains of the successive fortifications of the town are the Camerlengo fortress and one of the bastions of the Venetian defences.
Criterion (ii): Trogir demonstrates the influence of the various cultures in the Adriatic from its original settlement – Greek, Roman, Byzantine, Hungarian and Venetian, exemplified through its town planning from the Greek period onwards, and the architecture of its buildings, whether Romanesque, Gothic, Renaissance or Baroque. In terms of space and population Trogir is a miniature city, but its significance for the cultural and economic history of the Adriatic outweighs its restricted urban scale. Its institutions, its way of life, and its contribution to national and universal culture and science make it one of the most important Adriatic towns.
Criterion (iv): Trogir is an excellent example of a medieval town built on and conforming with the layout of a Hellenistic and Roman city that has conserved its urban fabric to an exceptional degree and with the minimum of modem interventions, in which the trajectory of social and cultural development is clearly visible in every aspect of the townscape.
Integrity
Today Trogir’s urban fabric encapsulates a series of historic configurations in a perfectly balanced relationship of stylistic formations. The plan of contemporary Trogir reflects the Hellenistic layout in the location, dimensions, and shapes of its residential blocks. The two ancient main streets, the cardo and the decumanus, are still in use. The oval outline of the historic centre was defined in prehistoric times. The street pattern follows the rectangular grid of the Hellenistic and Roman city, demonstrating an organic growth since its foundation, without any major interventions in the 19th or 20th centuries. The town lies wholly within the inscribed property. The property suffers to some extent from tourism pressure and long-term concerns are sea level rise and depopulation.
Authenticity
The authenticity of the overall ensemble is very high, since there are few, if any, later interventions, and official policy is to prevent these at all costs. There is an equal concern for authenticity in material and workmanship: abrasive stone cleaning is rejected in favour of maintenance of patina and where replacement is necessary, authentic materials and traditional techniques are always employed. The authenticity of the monumental values of Trogir’s Romanesque, Gothic, Renaissance and Baroque architecture and sculpture becomes particularly clear when we evaluate its influence on the bigger neighbour cities on the east Adriatic coast, namely Split and Šibenik.
Protection and management requirements
Act No. Z-3249 of the protection of Historic City of Trogir imposes strict control over every aspect of development within the historic town. There is an overall supervisory function exercised by the National Service for the Protection of the Cultural Heritage of Croatia, part of the Ministry of Culture and Media, with its local conservation department in Trogir. A partial Management Plan has been drafted, however, it is to be hoped that an uncompromising overall management plan for the property will be drawn up.
Controls over planning and regulation within the historic town come within the purview principally of the local authorities. The Comprehensive Land Use Plan that regulates all aspects of development of the Town of Trogir is being regularly updated (latest revision in 2020). The commitment of local administrators and officials to maintenance of the character of Trogir as a living town is clearly strong and fully supported by the inhabitants.
General state of conservation is good. Restoration and maintenance works on the cathedral and the buildings and urban structures are carried out in compliance with strict conservation standards and in accordance to regular funding provided by the state and local budget as well as the church and private owners. Heavy vehicle traffic that has been one of the main deteriorating factors for decades has radically decreased from 2018 onwards, with relocation of the regional road previously running through the historic centre. In regards to long term risk management, sea level rise caused by climate change is the main issue to address as well as depopulation issues.

 View photos from OUR PLACE the World Heritage collection
View photos from OUR PLACE the World Heritage collection

