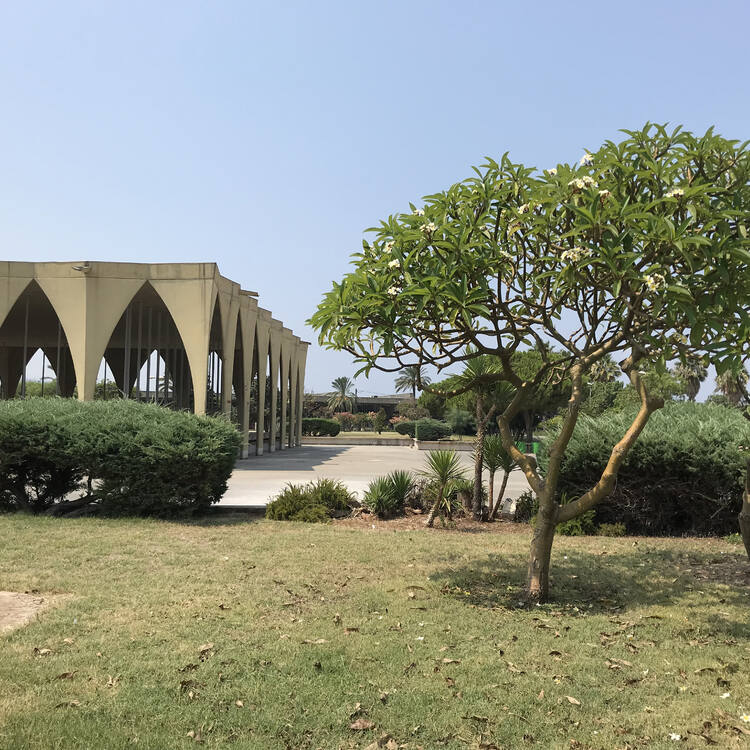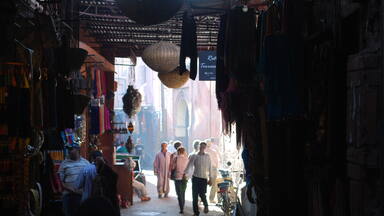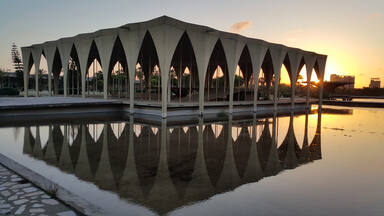Rachid Karami International Fair-Tripoli
Rachid Karami International Fair-Tripoli
Located in northern Lebanon, the Rachid Karameh International Fair of Tripoli was designed in 1962 by the Brazilian architect Oscar Niemeyer on a 70-hectare site located between the historic centre of Tripoli and the Al Mina port. The main building of the fair consists of a huge covered hall in the shape of a boomerang of 750 metres by 70 metres, a flexible space for countries to install exhibitions. The fair was the flagship project of Lebanon's modernization policy in the 1960s. The close collaboration between Oscar Niemeyer, the architect of the project, and Lebanese engineers gave rise to a remarkable example of exchange between different continents. In terms of scale and wealth of formal expression, it is one of the major representative works of 20th century modern architecture in the Arab Near East.
Description is available under license CC-BY-SA IGO 3.0
Foire internationale Rachid Karameh-Tripoli
Située au nord du Liban, la Foire Internationale Rachid Karameh de Tripoli a été conçue à partir de 1962 par l’architecte brésilien Oscar Niemeyer sur un terrain de 70 hectares situé entre le centre historique de Tripoli et le port Al Mina. Le bâtiment principal de la foire est constitué d’une immense halle couverte en forme de boomerang de 750 mètres de longueur par 70 mètres de largeur sous laquelle les différents pays pouvaient installer librement leurs espaces d’exposition. Cette Foire a constitué le projet phare de la politique de modernisation du Liban dans les années 1960. La collaboration étroite entre Oscar Niemeyer, architecte de l’opération, et les ingénieurs libanais ont constitué un exemple remarquable d’échanges entre les différents continents. Par son échelle et la richesse de son expression formelle, elle constitue l’une des œuvres majeures représentatives de l’architecture moderne du XXe siècle dans le Proche-Orient arabe.
Description is available under license CC-BY-SA IGO 3.0
رشيد كرامي الدولي في طرابلس
يقع معرض رشيد كرامي الدولي – طرابلس في شمال لبنان، وقد صممه المهندس المعماري البرازيلي أوسكار نيماير في ستينات القرن الماضي، وتمتد أرض المعرض على مساحة قدرها 70 هكتاراً وتقع بين المركز التاريخي لمدينة طرابلس وميناء مدينة المينا. ويتألف المبنى الرئيسي للمعرض من قاعة ضخمة مسقوفة تأخذ شكل البومرينغ حيث يبلغ طولها 750 متراً وعرضها 70 متراً، وهي تتيح للبلدان إقامة معارضها فيها. وكان هذا المعرض المشروع الرائد من بين مشاريع سياسة تحديث لبنان في ستينات القرن الماضي. وقد قدَّم التعاون الوثيق بين مهندس المشروع، أوسكار نيماير، والمهندسين اللبنانيين مثالاً مميزاً للتبادل بين القارات. ويعدُّ هذا المعرض من ناحية حجمه وغنى الأنماط الهندسية فيه أحد الأعمال الهامة التي تمثل فن العمارة الحديث في القرن العشرين في المنطقة العربية من الشرق الأوسط.
source: UNESCO/CPE
Description is available under license CC-BY-SA IGO 3.0
Feria internacional Rachid Karameh de Trípoli
Situada en el norte del Líbano, la Feria Internacional Rachid Karami de Trípoli fue concebida a partir de 1962 por el arquitecto brasileño Óscar Niemeyer en un terreno de 70 hectáreas situado entre el centro histórico de Trípoli y el puerto de Al Mina. El edificio principal de la feria está formado por un inmenso pabellón en forma de bumerán de 750 metros de largo y 70 metros de ancho en el que varios países podían instalar libremente sus espacios de exposición. Esta Feria constituyó el proyecto faro de la política de modernización emprendida por el Líbano en los años 1960. La estrecha colaboración entre Oscar Niemeyer, arquitecto de la operación, y los ingenieros libaneses, constituyeron un ejemplo notable de intercambio entre los diferentes continentes. Debido a su escala y a la riqueza de su expresión formal, la Feria es una de las obras mayores representativas de la arquitectura moderna del siglo XX en el Medio Oriente árabe.
source: UNESCO/CPE
Description is available under license CC-BY-SA IGO 3.0
Outstanding Universal Value
Brief synthesis
The Rachid Karami International Fair-Tripoli has been erected in Tripoli, the second largest city in Lebanon and the capital of the Northern Governorate, and was designed by Oscar Niemeyer between 1962-1967 and built until 1975. The main building of the International Fair consists of a huge oblong covered exhibition space, the Grand Canopy, under which the exhibition pavilions of several countries could be freely installed. The entrance to the International Fair complex begins at the southern end of the Grand Canopy: a vast ramp leads to a raised portico from where the visitors can discover the entire composition. A series of educational, recreational and cultural facilities were immersed within a “Brazilian Tropical Garden” and connected by water pools and pedestrian passages. In the northern part, a ceremonial ramp leads to the outdoor amphitheatre, surmounted by a monumental arch forming a symbolic gateway to modernity and a landmark of the city of Tripoli.
The use of traditional elements of local architecture was intended to express the aspirations of the newly independent Arab peoples to take part in the universal process of modernisation. For its scale, its daring structural solutions, its architectural expression, its vast modernist public spaces and gardens, its links to post-independence identity buildings, and despite the deterioration of most of its structures and the endangered integrity of several of its components due to the ageing of the concrete, the Rachid Karami International Fair-Tripoli is one of the most representative works of modern architecture of the 20th century in the Arab States.
Criterion (ii): The Rachid Karami International Fair-Tripoli expresses in an exceptional way the successful integration of Brazilian modernist concepts into the context of the Arab Near East in Tripoli and is a vivid example of cultural exchange in the field of architecture. The collaboration between Oscar Niemeyer, the architect of the complex, and the Lebanese engineers and contractors has given them valuable experience in sophisticated large-scale reinforced concrete structures and concrete shells, while a new generation of Lebanese architects was inspired by Niemeyer’s “Brazilian modernism”, which is reflected in several of their works, whether in Lebanon or in the Arab Near East.
Criterion (iv): Oscar Niemeyer’s monumental International Fair project in Tripoli is an outstanding example of world fairs that emerged in the newly independent Arab countries to express national pride and take part in the universal process of modernisation. It constitutes an outstanding architectural example of a large-scale modernist exhibition complex, which defines an architectural typology characterised by simplicity and discipline where a single main large structure hosts the pavilions; a set of smaller structures serve social- reformative and educational purposes.
Integrity
The Rachid Karami International Fair-Tripoli covers an elliptical area corresponding to the limits of the fairground as it was built and contains all buildings designed by Niemeyer. Almost all buildings and structures were preserved according to Niemeyer’s original design but lie in a state of abandonment, while outdoor and landscaped areas are maintained. Despite the loss of interior finishes, fixtures, glazing, doors and equipment due to the war, the attributes of Outstanding Universal Value have retained sufficient integrity. Some interventions on the Grand Canopy dictated by modern uses are reversible; the transformation of Niemeyer’s Collective Housing Prototype has seriously affected its architectural quality and erased the traces of the original design, but attempts have been made to restore the structure to its original conditions. However, the integrity of the property is extremely vulnerable, with the main threat coming from the precarious state of conservation of most buildings, which face serious stability problems due to the severe steel corrosion and the ageing of concrete.
Authenticity
The layout and almost all buildings of the Rachid Karami International Fair-Tripoli have been preserved according to Niemeyer’s design. In most of the buildings of the complex, the structure defines their form and volume and is proudly exhibited to the audience. The main original structures of the International Fair complex, most of which are made of authentic materials, credibly reflect their period of construction and the quality of their execution. Despite the loss of interior finishes, fixtures and equipment, the transformation of the collective housing prototype into a hotel, and the interventions to the southern part of the Grand Canopy, the surviving attributes credibly convey the Outstanding Universal Value through the overall layout, the design of the structures, their sculptural conception, and the construction materials. The reflective pools and the hard landscape elements around the buildings are preserved according to Niemeyer’s design, the tropical gardens are still present and retain their “Brazilian spirit”. The International Fair complex in Tripoli still bears witness to an era of modernisation and social liberalisation in Lebanon and the Arab Near East.
Protection and management requirements
The Law N°274-10/03/2022 on the Reorganization of Rachid Karami International Fair is the main legal instrument that covers the property and includes basic protection mechanisms. The law sets out differentiated protection mechanisms for the rectangular area (800x500 metres) encompassing all Niemeyer designed structures and the extant part of the oval. Most of the buildings on the fairground need immediate stabilisation measures, maintenance, and structural repairs to preserve their integrity; the Conservation Management Plan that is being developed for the entire property should be finalised urgently to guarantee the conservation of its cultural and historical values in any future development processes.
The long-term conservation of the Outstanding Universal Value of the property will benefit from the recognition of its cultural value under the national legislation for heritage protection, beyond the 2022 special law. An inclusive management structure involving heritage protection authorities, professionals and academic organisations and civil society representatives can guarantee a shared vision for the future of the property and its long-term protection. The systematic application of a Heritage Impact Assessment approach and related mechanisms provides the framework for ensuring compatible conservation, rehabilitation and reuse of the Rachid Karami International Fair-Tripoli.


