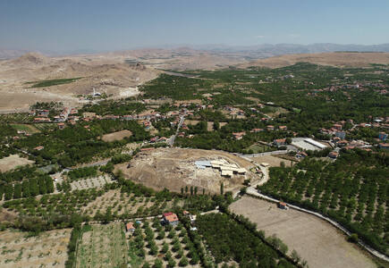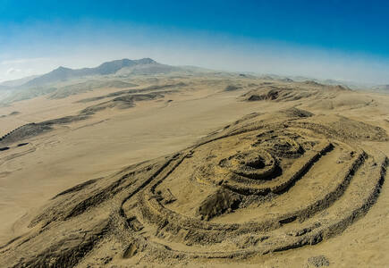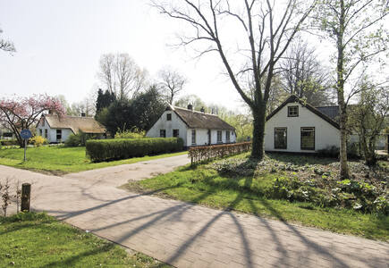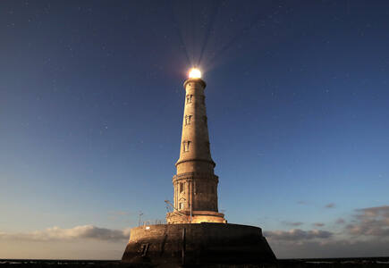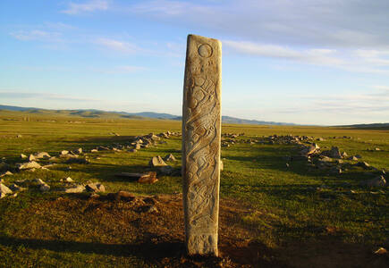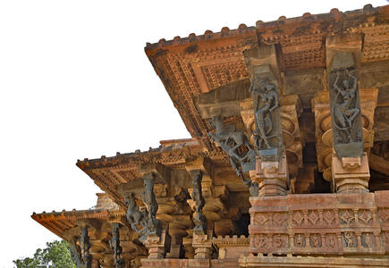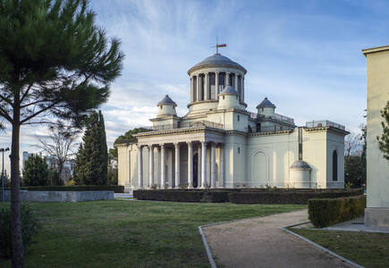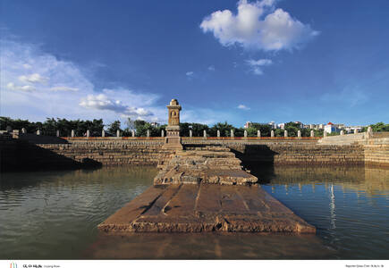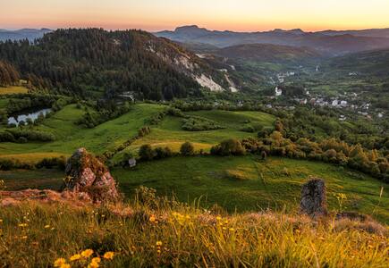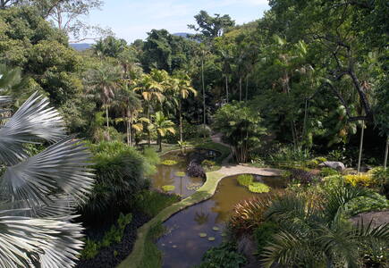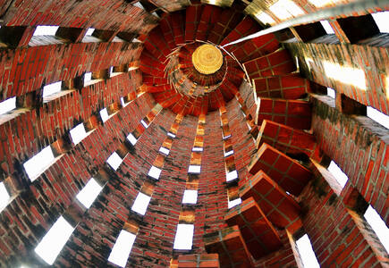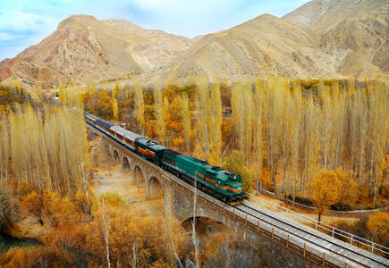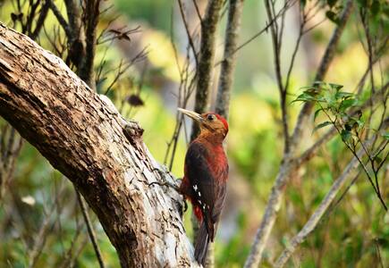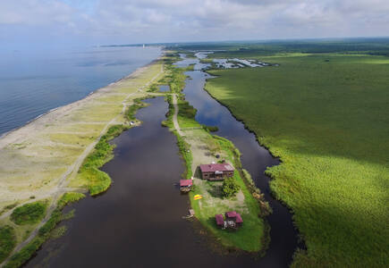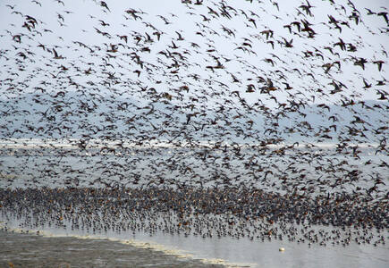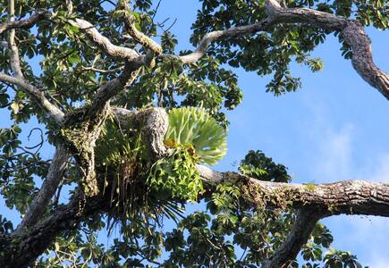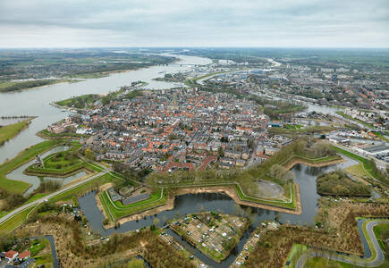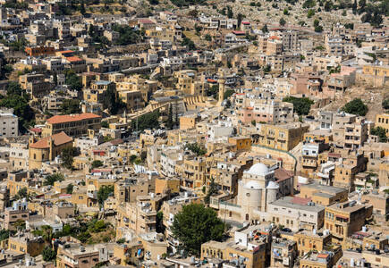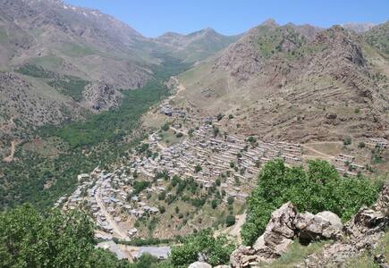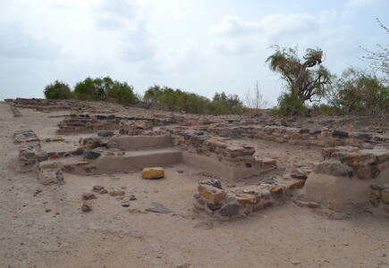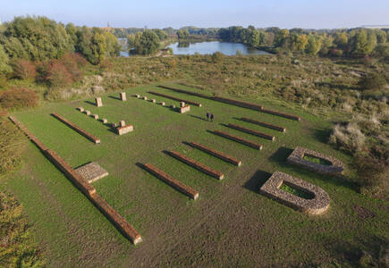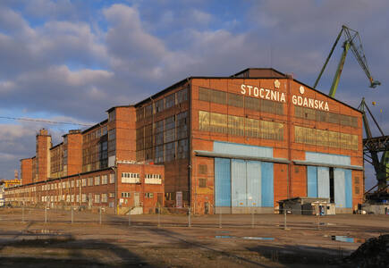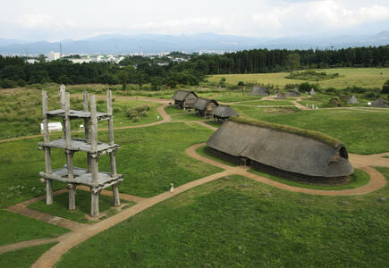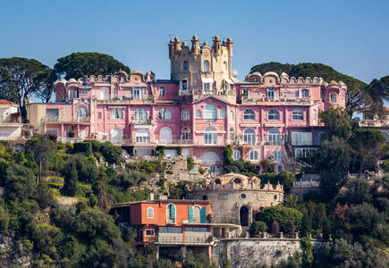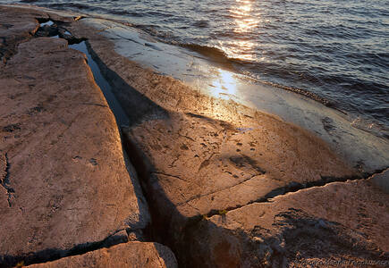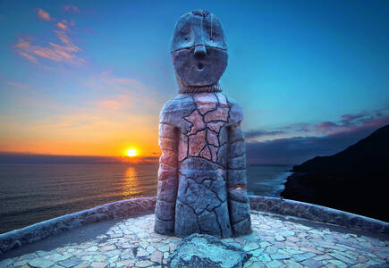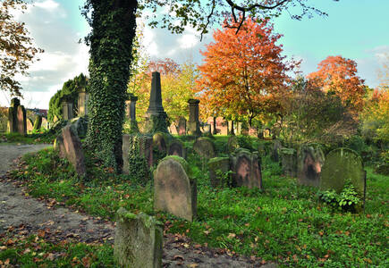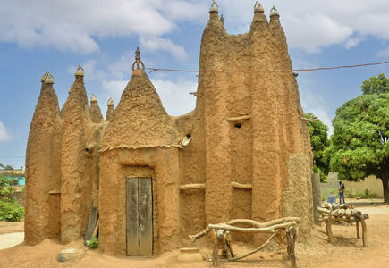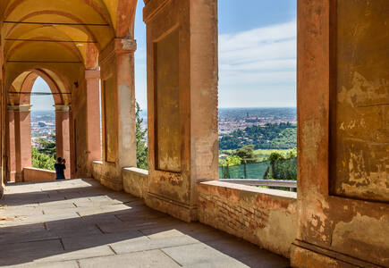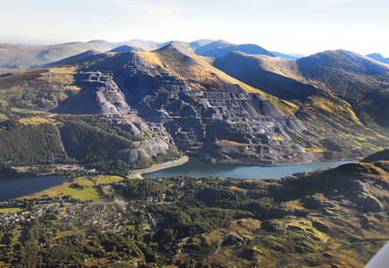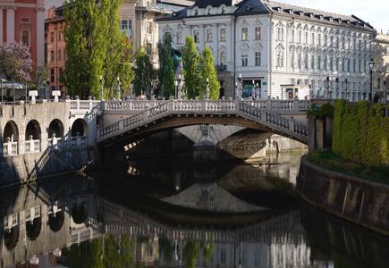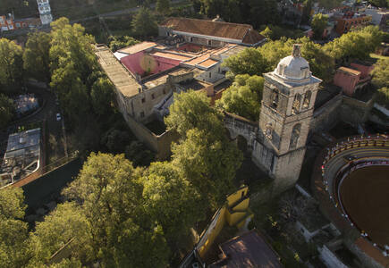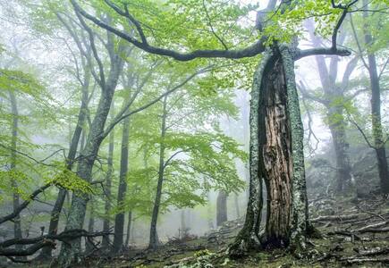Proposed for examination in 2020
Nominations to be examined
Cultural properties
Arslantepe Mound
Arslantepe Mound is a 30-metre-tall archaeological tell located in the Malatya plain, 15 km south-west of the Euphrates River. Archaeological evidence from the site testifies to its occupation from at least the 6th millennium BCE up until the Medieval period. The earliest layers belong to the Late Chalcolithic 1-2 periods, contemporary to Early Uruk in Southern Mesopotamia (4300-3900 BCE) and are characterized by adobe houses. The most prominent and flourishing period of the site was in the Late Chalcolithic 5 period, during which the so-called palace complex was constructed. Considerable evidence also testifies to the Early Bronze Age period, most prominently identified by the Royal Tomb complex. The archaeological stratigraphy then extends to the Middle and Late Bronze Ages and Hittite periods, including Neo-Hittite levels. The site illustrates the processes which led to the emergence of a State society in the Near East and a sophisticated bureaucratic system that predates writing. Exceptional metal objects and weapons have been excavated at the site, among them the earliest swords so far known in the world, which suggests the beginning of forms of organized combat as the prerogative of an elite, who -at Arslantepe- exhibited them as instruments of their new political power.
Chankillo Archaeoastronomical Complex
The Chankillo Archaeoastronomical Complex is a prehistoric site (250-200 BC), located on the north-central coast of Peru, in the Casma Valley, comprising a set of constructions in a desert landscape that, together with natural features, functioned as a calendrical instrument, using the sun to define dates throughout the year. The site includes a triple-walled hilltop complex, known as the Fortified Temple, two building complexes called Observatory and Administrative Centre, a line of 13 cuboidal towers stretching along the ridge of a hill, and the Cerro Mucho Malo that complements the Thirteen Towers as a natural marker. The ceremonial centre was probably dedicated to a solar cult, and the presence of an observation point on either side of the north-south line of the Thirteen Towers allows the observation both of the solar rising and setting points throughout the whole year. The site shows great innovation by using the solar cycle and an artificial horizon to mark the solstices, the equinoxes, and every other date within the year with a precision of 1-2 days. It is thus a testimony of the culmination of a long historical evolution of astronomical practices in the Casma Valley.
Colonies of Benevolence
The transnational serial property is an Enlightenment experiment in social reform. These cultural landscapes demonstrate an innovative, highly influential 19th-century model of pauper relief and of settler colonialism, which today is known as an agricultural domestic colony. The property encompasses four Colonies of Benevolence in three component parts: Frederiksoord-Wilhelminaoord and Veenhuizen in the Netherlands, and Wortel in Belgium. Together they bear witness to a 19th century experiment in social reform, an effort to alleviate urban poverty by establishing agricultural colonies in remote locations. Established in 1818, Frederiksoord (the Netherlands) is the earliest of these Colonies and home to the original headquarters of the Society of Benevolence, an association which aimed to reduce poverty at the national level. The other component parts were constructed between 1820 and 1823. In Frederiksoord-Wilhelminaoord, small farms along planted avenues were built for families and this Colony was referred to as ‘free’. Wortel is a hybrid Colony, first built for families and called ‘free’, later inhabited by beggars and vagrants and catalogued as ‘unfree’. In Veenhuizen large dormitory structures and larger centralized farms along planted avenues were built for orphans, beggars and vagrants that worked under the supervision of guards. This colony was called ‘unfree’. Each component part has a distinctive spatial character, connected to the target group for which it was built, and a specific organization of the work, with either family farms or institutions with working farms for groups of individuals. The Colonies were designed as panoptic settlements along orthogonal lines. They feature residential buildings, farm houses, churches and other communal facilities. At their peak in the mid-19th century, over 11,000 people lived in such Colonies in the Netherlands. In Belgium their number peaked at 6,000 in 1910.
Cordouan Lighthouse
The Lighthouse of Cordouan rises up on a shallow rocky plateau in the Atlantic Ocean at the mouth of the Gironde estuary in the Nouvelle-Aquitaine region, in a highly exposed and hostile environment. Built in white limestone dressed blocks at the turn of the 16th and 17th centuries, it was designed by engineer Louis de Foix and remodelled by engineer Joseph Teulère in the late 18th century. A masterpiece of maritime signalling, Cordouan’s monumental tower is decorated with pilasters, columns modillions and gargoyles. It embodies the great stages of the architectural and technological history of lighthouses and was built with the ambition of continuing the tradition of famous beacons of antiquity, illustrating the art of building lighthouses in a period of renewed navigation, when beacons played an important role as territorial markers and as instruments of safety. Finally, the increase of its height, in the late 18th century, and the changes to its light chamber, attest to the progress of science and technology of the period. Its architectural forms drew inspiration from ancient models, Renaissance Mannerism and the specific architectural language of France’s engineering school École des Ponts et Chaussées.Deer Stone Monuments and Related Sites, the Heart of Bronze Age Culture
Frontiers of the Roman Empire – The Danube Limes (Western Segment)
It covers almost 600km of the whole Roman Empire’s Danube frontier. The property formed part of the much large frontier of the Roman Empire that encircled the Mediterranean Sea. The Danube Limes (Western Segment) reflects the specificities of this part of the Roman Frontier through the selection of sites that represent key elements from roads, legionary fortresses and their associated settlements to small forts and temporary camps, and the way these structures relate to local topography.
Kakatiya Rudreshwara (Ramappa) Temple, Telangana
Rudreshwara, popularly known as Ramappa Temple, is located in the village of Palampet approximately 200km north-east of Hyderabad, in the State of Telangana. It is the main Shiva temple in a walled complex built during the Kakatiyan period (1123–1323 CE) under rulers Rudradeva and Recharla Rudra. Construction of the sandstone temple began in 1213 CE and is believed to have continued over some 40 years. The building features decorated beams and pillars of carved granite and dolerite with a distinctive and pyramidal Vimana (horizontally stepped tower) made of lightweight porous bricks, so-called ‘floating bricks’, which reduced the weight of the roof structures. The temple’s sculptures of high artistic quality illustrate regional dance customs and Kakatiyan culture. Located at the foothills of a forested area and amidst agricultural fields, close to the shores of the Ramappa Cheruvu, a Kakatiya-built water reservoir, the choice of setting for the edifice followed the ideology and practice sanctioned in dharmic texts that temples are to be constructed to form an integral part of a natural setting, including hills, forests, springs, streams, lakes, catchment areas, and agricultural lands.Mathildenhöhe Darmstadt
The Darmstadt Artists’ Colony on Mathildenhöhe, the highest elevation above the city of Darmstadt in west-central Germany, was established in 1897 by Ernst Ludwig, Grand Duke of Hesse, as a centre for emerging reform movements in architecture, arts and crafts. The buildings of the colony were created by its artist members as experimental early modernist living and working environments. The colony was expanded during successive international exhibitions in 1901, 1904, 1908 and 1914. Today, it offers a testimony to early modern architecture, urban planning and landscape design, all of which were influenced by the Arts and Crafts movement and the Vienna Secession. The serial property consists of two component parts including 23 elements, such as the Wedding Tower (1908), the Exhibition Hall (1908), the Plane Tree Grove (1833, 1904-14), the Russian Chapel of St. Maria Magdalena (1897-99), the Lily Basin, the Gottfried Schwab Memorial (1905), the Pergola and Garden (1914), the “Swan Temple” Garden Pavilion (1914), the Ernst Ludwig Fountain, and the 13 houses and artists’ studios that were built for the Darmstadt Artists’ Colony and for the international exhibitions. A Three House Group, built for the 1904 exhibition is an additional component.Padua’s fourteenth-century fresco cycles
This property is composed of eight religious and secular building complexes, within the historic walled city of Padua, which house a selection of fresco cycles painted between 1302 and 1397 by different artists for different types of patron and within buildings of diverse functions. Nevertheless, the frescos maintain a unity of style and content. They include Giotto’s Scrovegni Chapel fresco cycle, considered to have marked the beginning of a revolutionary development in the history of mural painting, as well as other fresco cycles of different artists, namely Guariento di Arpo, Giusto de’ Menabuoi, Altichiero da Zevio, Jacopo Avanzi and Jacopo da Verona. As a group, these fresco cycles illustrate how, over the course of a century, fresco art developed along a new creative impetus and understanding of spatial representation.Paseo del Prado and Buen Retiro, a landscape of Arts and Sciences
Located at the urban heart of Madrid, this cultural landscape evolved since the creation of the tree-lined Paseo del Prado avenue, a prototype of the Hispanic alameda, in the 16th century. The avenue features major fountains, notably the Fuente de Apolo and the Fuente de Neptuno, and the Fuente de Cibeles, an iconic symbol of the city, surrounded by prestigious buildings. The site embodies a new idea of urban space and development from the enlightened absolutist period of the 18th century. Buildings dedicated to the arts and sciences join others in the site that are devoted to industry, healthcare and research. Collectively, they illustrate the aspiration for a utopian society during the height of the Spanish Empire, linked to the enlightened idea of democratization of knowledge, and exercised major influence in Latin America. The 120-hectare Jardines del Buen Retiro (Garden of Pleasant Retreat), a remnant of the 17th-century Buen Retiro Palace, constitutes the largest part of the property. The site also houses the terraced Royal Botanical Garden and the largely residential neighbourhood of Barrio Jerónimos with its rich variety of 19th- and 20th-century buildings that include cultural and scientific venues.Quanzhou: Emporium of the World in Song-Yuan China
The serial site of Quanzhou illustrates the city’s vibrancy as a maritime emporium during the Song and Yuan periods (10th - 14th centuries AD) and its interconnection with the Chinese hinterland. Quanzhou thrived during a highly significant period for maritime trade in Asia. The site encompasses religious buildings, including the 11th century AD Qingjing Mosque, one of the earliest Islamic edifices in China, Islamic tombs, and a wide range of archaeological remains: administrative buildings, stone docks that were important for commerce and defence, sites of ceramic and iron production, elements of the city’s transportation network, ancient bridges, pagodas, and inscriptions. Known as Zayton in Arabic and western texts of the 10th to 14th centuries AD.Roșia Montană Mining Landscape
Located in the Metalliferous range of the Apuseni Mountains in the west of Romania, Roșia Montană features the most significant, extensive and technically diverse underground Roman gold mining complex known at the time of inscription. As Alburnus Maior, it was the site of extensive gold-mining during the Roman Empire. Over 166 years starting in 106 CE, the Romans extracted some 500 tonnes of gold from the site developing highly engineered works, different types of galleries totalling 7km and a number of waterwheels in four underground localities chosen for their high-grade ore. Wax‐coated wooden writing tablets have provided detailed legal, socio‐economic, demographic and linguistic information about the Roman mining activities, not just in Alburnus Maior but also across the wider Dacian province. The site demonstrates a fusion of imported Roman mining technology with locally developed techniques, unknown elsewhere from such an early era. Mining on the site was also carried out, albeit to a lesser extent, between medieval times and the modern era. The later extractive works surround and cut across the Roman galleries. The ensemble is set in an agro-pastoral landscape which largely reflects the structures of the communities that supported the mines between the 18th and early 20th centuries.Sítio Roberto Burle Marx
Situated in the western region of Rio de Janeiro, the property embodies a successful project developed over more than 40 years by landscape architect and artist Roberto Burle Marx (1909-1994), a “landscape laboratory” to create “living works of art” using native plants and drawing on Modernist ideas. Began in 1949, the property encompasses extensive landscapes, gardens, buildings and collections, which feature the key characteristics that came to define Burle Marx’s landscape gardens and influenced the development of modern gardens internationally. The site is characterized by sinuous forms, exuberant mass planting, architectural plant arrangements, dramatic colour contrasts, use of tropical plants, and the incorporation of elements of traditional folk culture. By the end of the 1960s, the site housed the most representative collection of Brazilian plants, alongside other rare tropical species. In the site, 3,500 cultivated species of tropical and subtropical flora grow in harmony with the native vegetation of the region, notably the Atlantic Forest biome and associated ecosystems, mangrove swamp and restinga (coastal tropical sandy plain). Sítio Roberto Burle Marx exhibits an ecological conception of form as a process, including social collaboration which is the basis for environmental and cultural preservation. It comprises the first modern tropical garden to be inscribed on the World Heritage List.
The Great Spa Towns of Europe
This transnational serial property comprises eleven spa towns, located in seven European countries: Baden bei Wien (Austria); Spa (Belgium); Františkovy Lázně; Karlovy Vary; Mariánské Lázně (Czechia); Vichy (France); Bad Ems; Baden-Baden; Bad Kissingen (Germany); Montecatini Terme (Italy); and City of Bath (United Kingdom). All of these towns developed around natural mineral water springs. They bear witness to the international European spa culture that developed from the early 18th century to the 1930s, leading to the emergence of grand international resorts that impacted urban typology around ensembles of spa buildings such as baths, kurhaus and kursaal (buildings and rooms dedicated to therapy), pump rooms, drinking halls, colonnades and galleries designed to harness the natural mineral water resources and to allow their practical use for bathing and drinking. Related facilities include gardens, assembly rooms, casinos, theatres, hotels and villas, as well as spa-specific support infrastructure. These ensembles are all integrated into an overall urban context that includes a carefully managed recreational and therapeutic environment in a picturesque landscape. Together, these sites embody the significant interchange of human values and developments in medicine, science and balneology.
The work of engineer Eladio Dieste: Church of Atlántida
The Church of Atlántida with its belfry and underground baptistery is located in Estación Atlántida, 45 km away from Montevideo. Inspired by Italian paleo-Christian and medieval religious architecture, the modernistic Church complex, inaugurated in 1960, represents a novel utilization of exposed and reinforced brick. Built on rectangular plan of one single hall, the church features distinctive undulating walls supporting a similarly undulating roof, composed of a sequence of reinforced brick Gaussian vaults developed by Eladio Dieste (1917-2000). The cylindrical bell-tower, built in openwork exposed brick masonry, rises from the ground to the right of the main church facade, while the underground baptistery is located on the left side of the parvis, accessible from a triangular prismatic entrance and illuminated via a central oculus. The Church provides an eminent example of the remarkable formal and spatial achievements of modern architecture in Latin America during the second part of the 20th century, embodying the search for social equality with a spare use of resources, meeting structural imperatives to great aesthetic effect.
Trans-Iranian Railway
The Trans-Iranian Railway connects the Caspian Sea in the northeast with the Persian Gulf in the southwest crossing two mountain ranges as well as rivers, highlands, forests and plains, and four different climatic areas. Started in 1927 and completed in 1938, the 1,394-kilometre-long railway was designed and executed in a successful collaboration between the Iranian government and 43 construction contractors from many countries. The railway is notable for its scale and the engineering works it required to overcome steep routes and other difficulties. Its construction involved extensive mountain cutting in some areas, while the rugged terrain in others dictated the construction of 174 large bridges, 186 small bridges and 224 tunnels, including 11 spiral tunnels. Unlike most early railway projects, construction of the Trans-Iranian Railway was funded by national taxes to avoid foreign investment and control.Ḥimā Cultural Area
Located in an arid, mountainous area of southwest Saudi Arabia, on one of the Arabian Peninsula’s ancient caravan routes, Ḥimā Cultural Area contains a substantial collection of rock art images depicting hunting, fauna, flora and lifestyles in a cultural continuity of 7,000 years. Travellers and armies camping on the site left a wealth of rock inscriptions and petroglyphs through the ages and until the late 20th century, most of which are preserved in pristine condition. Inscriptions are in different scripts, including Musnad, South-Arabian, Thamudic, Greek and Arabic. The property and its buffer zone are also rich in unexcavated archaeological resources in the form of cairns, stone structures, interments, stone tool scatters and ancient wells. This location is at the oldest known toll station on an important ancient desert caravan route, where the wells of Bi’r Ḥimā date back at least 3,000 years and still produce fresh water.
Nominations to be examined
Natural properties
Amami-Oshima Island, Tokunoshima Island, Northern part of Okinawa Island, and Iriomote Island
Encompassing 42,698 hectares of subtropical rainforests on four islands on a chain located in the southwest of Japan, the serial site forms an arc on the boundary of the East China Sea and Philippine Sea whose highest point, Mount Yuwandake on Amami-Oshima Island, rises 694 metres above sea level. Entirely uninhabited by humans, the site has high biodiversity value with a very high percentage of endemic species, many of them globally threatened. The site is home to endemic plants, mammals, birds, reptiles, amphibians, inland water fish and decapod crustaceans, including, for example, the endangered Amami Rabbit (Pentalagus furnessi) and the endangered Ryukyu Long-haired Rat (Diplothrix legata) that represent ancient lineages and have no living relatives anywhere in the world. Five mammal species, three bird species, and three amphibian species in the property have been identified globally as Evolutionarily Distinct and Globally Endangered (EDGE) species. There are also a number of different endemic species confined to each respective island that are not found elsewhere in the property.
Colchic Rainforests and Wetlands
The property comprises seven component parts, within an 80km long corridor along the warm-temperate and extremely humid eastern coast of the Black Sea. They provide a series of the most typical Colchic ecosystems at altitudes ranging from sea level to more than 2,500 metres above it. The main ecosystems are ancient deciduous Colchic rainforests and wetlands, percolation bogs and other mire types of the distinct Colchic mire region. The extremely humid broad-leaved rainforests comprise a highly diverse flora and fauna, with very high densities of endemic and relict species, with significant numbers of globally threatened species and relict species, which survived the glacial cycles of the Tertiary. The site is home to approximately 1,100 species of vascular and non-vascular plants, including 44 threatened vascular plan species, and almost 500 species of vertebrates, and a high number of invertebrate species. The site also harbours 19 threatened animal species including sturgeon, notably the critically endangered Colchic Sturgeon. It is a key stopover for many globally threatened birds that migrate through the Batumi bottleneck.
Getbol, Korean Tidal Flats
Situated in the eastern Yellow Sea on the southwestern and southern coast of the Republic of Korea, the site comprises four component parts: Seocheon Getbol, Gochang Getbol, Shinan Getbol and Boseong-Suncheon Getbol. The site exhibits a complex combination of geological, oceanographic and climatologic conditions that have led to the development of coastal diverse sedimentary systems. Each component represents one of four tidal flat subtypes (estuarine type, open embayed type, archipelago type and semi-enclosed type). The site hosts high levels of biodiversity, with reports of 2,150 species of flora and fauna, including 22 globally threatened or near-threatened species. It is home to 47 endemic and five endangered marine invertebrate species besides a total of 118 migratory bird species for which the site provides critical habitats. Endemic fauna includes Mud Octopuses (Octopus minor), and deposit feeders like Japanese Mud Crabs (Macrophthalmus japonica), Fiddler Crabs (Uca lactea), and Polychaetes (bristle worms), Stimpson’s Ghost Crabs (Ocypode stimpsoni), Yellow Sea Sand Snails (Umbonium thomasi), , as well as various suspension feeders like clams. The site demonstrates the link between geodiversity and biodiversity, and demonstrates the dependence of cultural diversity and human activity on the natural environment.
Kaeng Krachan Forest Complex
The site is located along the Thailand side of the Tenasserim mountain range, part of a north-south granite and limestone mountain ridge running down the Malay Peninsula. Located at the cross-roads between the Himalayan, Indochina, and Sumatran faunal and floral realms, the property is home to rich biodiversity. It is dominated by semi-evergreen/dry evergreen and moist evergreen forest with some mixed deciduous forest, montane forest, and deciduous dipterocarp forest. A number of endemic and globally endangered plant and wildlife species have been reported in the property, which overlaps with two Important Bird Areas (IBAs) and is noted for its rich diversity of birdlife, including eight globally endangered fauna species. The property is home to the critically endangered Siamese Crocodile (Crocodylus siamensis), the endangered Asiatic Wild Dog (Cuon alpinus), Banteng (Bos javanicus), Asian Elephant (Elephas maximus), Yellow/Elongated Tortoise (Indotestudo elongata), and the endangered Asian Giant Tortoise (Manouria emys), as well as several other vulnerable species of birds and mammals. Remarkably, it is also home to eight cat species: the endangered tiger (Panthera tigris) and Fishing Cat (Prionailurus viverrinus), the near-threatened Leopard (Panthera pardus) and Asian Golden Cat (Catopuma temminckii), the vulnerable Clouded Leopard (Neofelis nebulosi) and Marbled Cat (Pardofelis marmorata), and the least concerned Jungle Cat (Felis chaus) and Leopard Cat (Prionailurus bengalensis).
Significant modifications to the boundaries
Cultural properties
Dutch Water Defence Lines
The Dutch Water Defence Lines represents a defence system extending over 200 km along the edge of the administrative and economic heartland of Holland. It is comprised of the New Dutch Waterline and the Defence Line of Amsterdam. Built between 1815 and 1940, the system consists of a network of forts, dikes, sluices, pumping stations, canals and inundation polders, working in concert to protect the Netherlands by applying the principle of temporary flooding of the land. It has been developed thanks to the special knowledge of hydraulic engineering for defence purposes held and applied by the people of the Netherlands since the 16th century. Each of the polders along the line of fortifications has its own inundation facilities.
Proposed for examination in 2021
Nominations to be examined
Cultural properties
As-Salt - The Place of Tolerance and Urban Hospitality
Built on three closely-spaced hills in the Balqa highland of west-central Jordan, the city of As-Salt, was an important trading link between the eastern desert and the west. During the last 60 years of the Ottoman period, the region prospered from the arrival and settlement of merchants from Nablus, Syria, and Lebanon who made their fortunes in trade, banking, and farming. This prosperity attracted skilled craftsmen from different parts of the region who worked on transforming the modest rural settlement into a thriving town with a distinctive layout and an architecture characterized by large public buildings and family residences constructed of local yellow limestone. The site’s urban core includes approximately 650 significant historic buildings exhibiting a blend of European Art Nouveau and Neo-Colonial styles combined with local traditions. The city’s non-segregated development expresses tolerance between Muslims and Christians who developed traditions of hospitality evidenced in Madafas (guest houses, known as Dawaween) and the social welfare system known as Takaful Ijtimai’. These tangible and intangible aspects emerged through a melding of rural traditions and bourgeois merchants’ and tradespeople’s practices during the Golden Age of As-Salt’s development between 1860s to 1920s.
Cultural Landscape of Hawraman/Uramanat
The remote and mountainous landscape of Hawraman/Uramanat bears testimony to the traditional culture of the Hawrami people, an agropastoral Kurdish tribe that has inhabited the region since about 3000 BCE. The property, at the heart of the Zagros Mountains in the provinces of Kurdistan and Kermanshah along the western border of Iran, encompasses two components: the Central-Eastern Valley (Zhaverud and Takht, in Kurdistan Province); and the Western Valley (Lahun, in Kermanshah Province). The mode of human habitation in these two valleys has been adapted over millennia to the rough mountainous environment. Tiered steep-slope planning and architecture, gardening on dry-stone terraces, livestock breeding, and seasonal vertical migration are among the distinctive features of the local culture and life of the semi-nomadic Hawrami people who dwell in lowlands and highlands during different seasons of each year. Their uninterrupted presence in the landscape, which is also characterized by exceptional biodiversity and endemism, is evidenced by stone tools, caves and rock shelters, mounds, remnants of permanent and temporary settlement sites, and workshops, cemeteries, roads, villages, castles, and more. The 12 villages included in the property illustrate the Hawrami people’s evolving responses to the scarcity of productive land in their mountainous environment through the millennia.
Dholavira: a Harappan City
The ancient city of Dholavira, the southern centre of the Harappan Civilization, is sited on the arid island of Khadir in the State of Gujarat. Occupied between ca. 3000-1500 BCE, the archaeological site, one of the best preserved urban settlements from the period in Southeast Asia, comprises a fortified city and a cemetery. Two seasonal streams provided water, a scarce resource in the region, to the walled city which comprises a heavily fortified castle and ceremonial ground as well as streets and houses of different proportion quality which testify to a stratified social order. A sophisticated water management system demonstrates the ingenuity of the Dholavira people in their struggle to survive and thrive in a harsh environment. The site includes a large cemetery with cenotaphs of six types testifying to the Harappan’s unique view of death. Bead processing workshops and artifacts of various kinds such as copper, shell, stone, jewellery of semi-precious stones, terracotta, gold, ivory and other materials have been found during archaeological excavations of the site, exhibiting the culture’s artistic and technological achievements. Evidence for inter-regional trade with other Harappan cities, as well as with cities in the Mesopotamia region and the Oman peninsula have also been discovered.
Frontiers of the Roman Empire – The Lower German Limes
Following the left bank of the Lower Rhine River for approximately 400 km from the Rhenish Massif in Germany to the North Sea coast in the Netherlands, the transnational property consist of 102 components from one section of the frontiers of the Roman Empire, which in the 2nd century CE, stretched across Europe, the Near East, and North Africa, over 7,500 km. The property comprises military and civilian sites and infrastructure that marked the edge of Lower Germany from the 1st to 5th centuries CE. Archaeological remains in the property include legionary fortresses, forts, fortlets, towers, temporary camps, roads, harbours, a fleet base, a canal and an aqueduct, as well as civilian settlements, towns, cemeteries, sanctuaries, an amphitheatre, and a palace. Almost all of these archaeological remains are buried underground. Waterlogged deposits in the property have enabled a high degree of preservation of both structural and organic materials from the Roman periods of occupation and use.
Gdańsk Shipyard – the birthplace of “Solidarity” and the symbol of the Fall of the Iron Curtain in Europe
Jomon Prehistoric Sites in Northern Japan
The property consists of 17 archaeological sites in the southern part of Hokkaido Island and northern Tohoku in geographical settings ranging from mountains and hills to plains and lowlands, from inland bays to lakes, and rivers. They bear a unique testimony to the development over some 10,000 years of the pre-agricultural yet sedentary Jomon culture and its complex spiritual belief system and rituals. It attests to the emergence, development, maturity and adaptability to environmental changes of a sedentary hunter-fisher-gatherer society which developed from about 13,000 BCE. Expressions of Jomon spirituality were given tangible form in objects such as lacquered pots, clay tablets with the impression of feet, the famous goggle eyed dogu figurines, as well as in ritual places including earthworks and large stone circles reaching diameters of more than 50 metres. The serial property testifies to the rare and very early development of pre-agricultural sedentism from emergence to maturity.
Nice, Winter Resort Town of the Riviera
Nice, located on the Mediterranean, at the foot of the Alps, near the Italian border, in the Provence-Alpes-Côte d’Azur region, reflects the development of a city devoted to winter tourism, making the most of its mild climate and its coastal situation, between sea and mountains. From the mid-18th century, the site attracted growing numbers of aristocratic and upper-class families, mainly British, who developed the habit of spending their winters there. In 1832, Nice, then part of the Kingdom of Sardinia, set up the “Consiglio d’Ornato” which drew up a city planning scheme and architectural requirements designed to make the city attractive to foreigners. Thus, the “Camin dei Ingles”, a modest path which had been created along the coastline by British winter visitors in 1824, subsequently became the prestigious Promenade des Anglais. After the city was ceded to France in 1860, and thanks to its connection to the European rail network, an increasing number of winter visitors from all countries flocked to the city. This led to successive phases of development of new districts beyond the medieval old town. The diverse cultural influences of the winter visitors and the desire to make the most of the weather conditions and the coastal landscape have shaped the urban development and eclectic architectural styles of these districts, contributing to Nice’s reputation as a cosmopolitan winter resort.
Petroglyphs of Lake Onega and the White Sea
The site contains 4,500 petroglyphs carved in the rocks during the Neolithic period dated about 6-7 thousand years ago and located in the Republic of Karelia in the Russian Federation. It is one of the largest such sites in Europe with petroglyphs that document Neolithic culture in Fennoscandia. The serial property encompasses 33 rock art panels in two component parts 300km apart: 22 petroglyph groups at Lake Onega in the District of Pudozhsky featuring a total of over 1,200 figures and 3,411 figures in 11 groups by the White Sea in the District of Belomorsky. The rock art figures at Lake Onega mostly represents birds, animals, half human and half animal figures as well as geometric shapes that may be symbols of the moon and the sun. The petroglyphs of the White Sea are mostly composed of carvings depicting hunting and sailing scenes including their related equipment as well as animal and human footprints. They show significant artistic qualities and testify to the creativity of the Stone Age. The petroglyphs are associated with sites including settlements and burial grounds.
Settlement and Artificial Mummification of the Chinchorro Culture in the Arica and Parinacota Region
The property consists of three component parts: Faldeo Norte del Morro de Arica, Colón 10, both in the city of Arica, and Desembocadura de Camarones, in a rural environment some 100km further south. Together they bear testimony to a culture of marine hunter-gatherers who resided in the arid and hostile northern coast of the Atacama Desert in northernmost Chile from approximately 5450 BCE to 890 BCE. The property presents the oldest known archaeological evidence of the artificial mummification of bodies with cemeteries that contain both artificially mummified bodies and some that were preserved due to environmental conditions. Over time, the Chinchorro perfected complex mortuary practices, whereby they systematically dismembered and reassembled bodies of deceased men, women and children of the entire social spectrum to create “artificial” mummies. These mummies possess material, sculptural, and aesthetic qualities that are presumed to reflect the fundamental role of the dead in Chinchorro society. Tools made of mineral and plant materials as well as simple instruments made of bone and shells that enabled an intensive exploitation of marine resources, have been found in the property which bears a unique testimony to the complex spirituality of the Chinchorro culture.
ShUM Sites of Speyer, Worms and Mainz
Located in the former Imperial cathedral cities of Speyer, Worms and Mainz, in the Upper Rhine Valley, the serial site of Speyer, Worms and Mainz comprise the Speyer Jewry-Court, with the structures of the synagogue and women’s shul (Yiddish for synagogue), the archaeological vestiges of the yeshiva (religious school), the courtyard and the still intact underground mikveh (ritual bath), which has retained its high architectural and building quality. The property also comprises the Worms Synagogue Compound, with its in situ post-war reconstruction of the 12th century synagogue and 13th century women’s shul, the community hall (Rashi House), and the monumental 12th-century mikveh. The series also includes the Old Jewish Cemetery in Worms and the Old Jewish Cemetery in Mainz. The four component sites tangibly reflect the early emergence of distinctive Ashkenaz customs and the development and settlement pattern of the ShUM communities, particularly between the 11th and the 14th centuries. The buildings that constitute the property served as prototypes for later Jewish community and religious buildings as well as cemeteries in Europe. The acronym ShUM stands for the Hebrew initials of Speyer, Worms and Mainz.
Sudanese style mosques in northern Côte d’Ivoire
The eight Sudanese-style mosques located in Tengréla, Kouto, Sorobango, Samatiguila, Nambira, Kong, and Kaouara are characterized by earthen construction, projecting frameworks, vertical buttresses crowned with pottery or ostrich eggs, and high or low minarets in the form of a truncated pyramid. They present an interpretation of an architectural style that originated between the 12th and 14th centuries in the city of Djenné, which was then part of the Mali Empire and whose prosperity came from the trade of gold and salt across the Sahara to North Africa. It is especially from the 15th century that this style spread southwards, from the desert regions to the Sudanese savannah, adopting lower forms with stronger buttresses, to meet the requirements of a more humid climate. These mosques are the best preserved of the twenty that have survived in Côte d'Ivoire, out of several hundred that still existed at the beginning of the 20th century. The Sudanese style that characterizes these mosques, and which is unique to the savannah region of West Africa, developed between the eleventh and nineteenth centuries, when Islamic merchants and scholars spread southward from the Mali Empire, extending the trans-Saharan trade routes into the woodlands. The mosques are not only very important physical evidence of the trans-Saharan trade that fostered the expansion of Islam and Islamic culture, but are also a tangible expression of the fusion of two architectural forms that have endured over time: the Islamic form practiced by the Arab-Berbers and that of the indigenous animist communities.
The Porticoes of Bologna
The serial property comprises twelve component parts consisting of ensembles of porticoes and their surrounding built areas, located within the Municipality of Bologna from the 12th century to the present. These portico ensembles are considered to be the most representative among city’s porticoes, which cover a total stretch of 62 km. Some of the porticoes are built of wood, others of stone or brick, as well as reinforced concrete, covering roads, squares, paths and walkways, either on one or both sides of a street. The property includes porticoed buildings that do not form a structural continuum with other buildings and therefore are not part of a comprehensive covered walkway or passage. The porticoes are appreciated as sheltered walkways and prime locations for merchant activities. In the 20th century, the use of concrete allowed the replacement of the traditional vaulted arcades with new building possibilities and a new architectural language for the porticoes emerged, as exemplified in the Barca district. Together, the selected porticoes reflect different typologies, urban and social functions and chronological phases. Defined as private property for public use, the porticoes have become an expression and element of Bologna’s urban identity.
The Slate Landscape of Northwest Wales
The Slate Landscape of Northwest Wales illustrates the transformation that industrial slate quarrying and mining brought about in the traditional rural environment of the mountains and valleys of the Snowdon massif. The territory, extending from mountain-top to sea-coast, presented opportunities and constraints that were used and challenged by the large-scale industrial processes undertaken by landowners and capital investors, which reshaped the agricultural landscape into an industrial centre for slate production during the Industrial Revolution (1780-1914). The serial property comprises six components each encompassing relict quarries and mines, archaeological sites related to slate industrial processing, historical settlements, both living and relict, historic gardens and grand country houses, ports, harbours and quays, and railway and road systems illustrating the functional and social linkages of the relict slate industrial landscape. The property was internationally significant not only for the export of slates, but also for the export of technology and skilled workers from the 1780s to the early 20th century. It played a leading role in the field and constituted a model for other slate quarries in different parts of the world. It offers an important and remarkable example of interchange of materials, technology and human values.
The works of Jože Plečnik in Ljubljana – Human Centred Urban Design
The works Jože Plečnik carried in Ljubljana between World War I and World War II present an example of a human centred urban design that successively changed the identity of the city following the dissolution of the Austro-Hungarian Empire, when it changed from a provincial city into the symbolic capital of the Slovenian people. The architect Jože Plečnik contributed to this transformation with his personal, profoundly human vision for the city, based on an architectural dialogue with the older city while serving the needs of emerging modern 20th century society. The property consists of a series of public spaces (squares, parks, streets, promenades, bridges) and public institutions (national library, churches, markets, funerary complex) that were sensitively integrated into the pre-existing urban, natural and cultural context and contributed to the city’s new identity. This highly contextual and human-scale urbanistic approach, as well as Plečnik’s distinctive architectural idiom, stand apart from the other predominant modernist principles of his time. It is an exceptional case of creating public spaces, buildings and green areas according to the vision of a single architect within a limited time, the limited space of an existing city, and with relatively limited resources.
Nominations to be examined
Natural properties
Ivindo National Park
Situated on the equator in northern Gabon the largely pristine site encompasses an area of almost 300,000 ha crossed by a network of picturesque blackwater rivers. It features rapids and waterfalls bordered by intact rainforest, which make for a landscape of great aesthetic value. The site’s aquatic habitats harbour endemic freshwater fish species, 13 of which are threatened, and at least seven species of Podostemaceae riverweeds, with probable micro-endemic aquatic flora at each waterfall. Many fish species in the property are yet to be described and parts of the site have hardly been investigated. Critically Endangered Slender-snouted Crocodiles (Mecistops cataphractus) find shelter in Ivindo National Park which also boasts biogeographically unique Caesalpinioideae old-growth forests of high conservation value, supporting, for instance, a very high diversity of butterflies alongside threatened flagship mammals and avian fauna such as the Critically Endangered Forest Elephant (Loxodonta cyclotis), Western Lowland Gorilla (Gorilla gorilla), the Endangered Chimpanzee (Pan troglodytes) and Grey Parrot (Psittacus erithacus) as well as the Vulnerable Grey-necked Rockfowl (Picathartes oreas), Mandrill (Mandrillus sphinx), Leopard (Panthera pardus), and African Golden Cat (Caracal aurata), and three species of Pangolin (Manidae spp.).
Significant modifications to the boundaries
Cultural properties
Earliest 16th-Century Monasteries on the Slopes of Popocatepetl
The Earliest 16th-Century Monasteries on the Slopes of Popocatepetl is a serial property with 15 component parts located in the states of Morelos, Puebla and Tlaxcala in Mexico, built as part of the evangelisation and colonisation of the northern territories of Mexico. They are in an excellent state of conservation and are good examples of the architectural style adopted by the first missionaries – Franciscans, Dominicans and Augustinians – who converted the indigenous populations to Christianity in the early 16th century. They also represent an example of a new architectural concept in which open spaces, including wide atria and posa chapels, are of renewed importance. The influence of this style is felt throughout the Mexican territory and even beyond its borders.
Significant modifications to the boundaries
Natural properties
Ancient and Primeval Beech Forests of the Carpathians and Other Regions of Europe
This transnational property includes 94 component parts in 18 countries. Since the end of the last Ice Age, European Beech spread from a few isolated refuge areas in the Alps, Carpathians, Dinarides, Mediterranean and Pyrenees over a short period of a few thousand years in a process that is still ongoing. The successful expansion across a whole continent is related to the tree’s adaptability and tolerance of different climatic, geographical and physical conditions.
By session
Views
World Heritage List statistics
