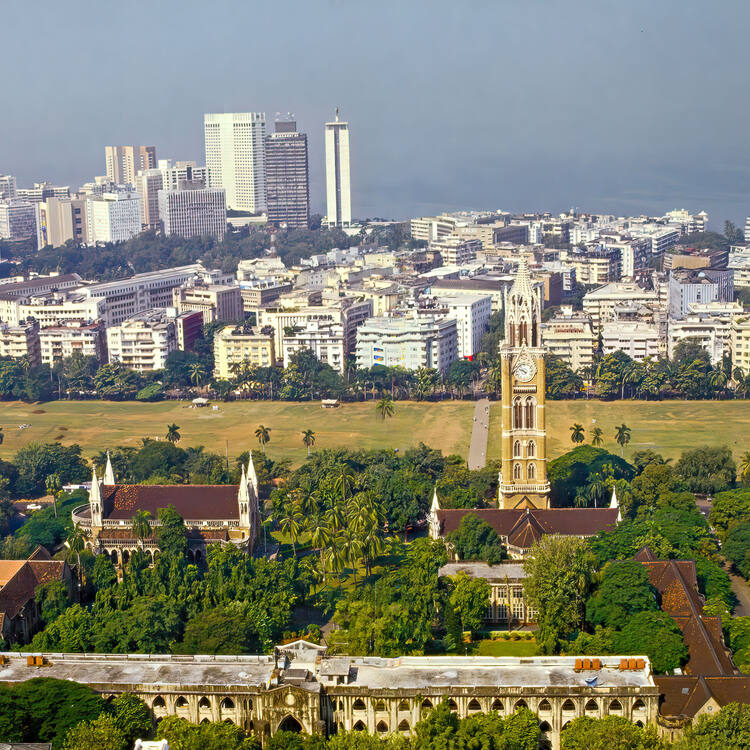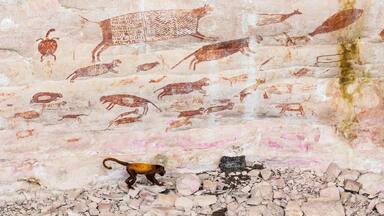Victorian Gothic and Art Deco Ensembles of Mumbai
Victorian Gothic and Art Deco Ensembles of Mumbai
Having become a global trading centre, the city of Mumbai implemented an ambitious urban planning project in the second half of the 19th century. It led to the construction of ensembles of public buildings bordering the Oval Maidan open space, first in the Victorian Neo-Gothic style and then, in the early 20th century, in the Art Deco idiom. The Victorian ensemble includes Indian elements suited to the climate, including balconies and verandas. The Art Deco edifices, with their cinemas and residential buildings, blend Indian design with Art Deco imagery, creating a unique style that has been described as Indo-Deco. These two ensembles bear testimony to the phases of modernization that Mumbai has undergone in the course of the 19th and 20th centuries.
Description is available under license CC-BY-SA IGO 3.0
Ensembles néo-gothique victorien et Art déco de Mumbai
Devenue un centre de commerce d’envergure mondiale, la ville de Mumbai a connu un ambitieux projet d’urbanisme durant la deuxième moitié du XIXe siècle. Il s’est traduit par l’édification d’ensembles de bâtiments publics construits dans le style néo-gothique victorien, puis, au début du XXe siècle, par un groupe d’édifices Art déco autour de l’espace vert de l’Oval Maidan. L’ensemble victorien intègre des éléments indiens destinés à répondre au climat local, comme des balcons et des vérandas. Les bâtiments Art déco, avec leurs salles de cinéma et leurs immeubles d’habitation, mélangent la conception indienne et l’imagerie Art déco, créant un style unique appelé plus tard Indo-Deco. Ces deux ensembles témoignent des phases de modernisation que Mumbai a traversées au cours des XIXe et XXe siècles.
Description is available under license CC-BY-SA IGO 3.0
مجامع مدينة مومباي الفكتورية المشيدة على الطراز القوطي الحديث وأسلوب الزخرفة
أصبحت مدينة مومباي مركزاً تجارياً هاماً على الصعيد العالمي، وقد شهدت مشروعاً طموحاً للتنمية الحضرية خلال الجزء الثاني من القرن التاسع عشر. إذ أسفر هذا المشروع عن تشييد عدد من المباني العامة المبنية على طراز العمارة الفكتورية القوطية الحديثة، ومجموعة من المباني المنشأة على طراز الـ "آرت ديكو" في بداية القرن العشرين، وذلك حول منطقة الميدان البيضاوي أو"أوفال ميدان" الخضراء. ويجسّد المجمع المبني على الطراز الفكتوري عناصر هندية مخصصة للتأقلم مع المناخ المحلي ومنها مثلاً الشُرف المسقوفة وغير المسقوفة. وإنّ أبنية الآرت ديكو وقاعات السينما والمباني السكنية فيها تخلط بين التصميم الهندي وروح طراز "الآرت ديكور"، الأمر الذي نتج عنه طراز مميّز أطلق عليه اسم الديكو الهندي. ويشهد هذان المجمعان على مراحل التحديث التي مرت بها مدينة مومباي خلال القرنين التاسع عشر والعشرين.
source: UNESCO/CPE
Description is available under license CC-BY-SA IGO 3.0
孟买维多利亚的哥特式和艺术装饰合奏
在如今已成为全球贸易中心的孟买,19世纪下半叶实施了雄心勃勃的城市改造。临近Oval Maidan的开放空间就是改造的结果,前期的改造为维多利亚新哥特式样式,然后在20世纪初转为装饰艺术风格。维多利亚样式中还融合了适应当地气候特点的印度元素,如阳台设计。装饰艺术风格的电影院和住宅建筑中也带有浓郁的印度设计气息,形成独特的“印度装饰艺术”。这两类建筑诠释了孟买在19和20世纪经历的现代化历程。
source: UNESCO/CPE
Description is available under license CC-BY-SA IGO 3.0
Комплексы в стиле викторианской готики и арт-деко в Мумбае, Индия
Став торговым центром мирового значения, город Мумбай реализовал амбициозный проект городской застройки во второй половине XIX века. Этот проект воплотился в комплексе общественных зданий викторианского неоготического стиля, а затем, в начале XX века, в ряде зданий стиля «арт-деко» вокруг зеленого поля Овал Майдан. Викторианский комплекс отмечен элементами индийской архитектуры, соответствующими местным климатическим условиям, - балконами и верандами. В зданиях стиля «арт-деко» размещаются кинотеатры и жилые помещения, индийский дизайн сочетается с элементами «арт-деко», создавая уникальный стиль, позднее получивший название «индо-деко». Эти два компонента городской застройки демонстрируют последующие фазы модернизации города Мумбай на протяжении XIX и XX веков.
source: UNESCO/CPE
Description is available under license CC-BY-SA IGO 3.0
Conjuntos neogótico victoriano y ‘art déco’ de Mumbai
Ciudad portuaria comercial de importancia mundial, Mumbai fue en la segunda mitad del siglo XIX escenario de un ambicioso proyecto urbanístico que se plasmó en la construcción de un conjunto de edificios públicos de estilo neogótico victoriano en torno a la verde explanada del Gran Óvalo, al que vino añadirse un nuevo conjunto de inmuebles art déco a principios del siglo XX. Las construcciones victorianas integraron elementos de la arquitectura india, como balcones y porches, para adaptarse a las condiciones climáticas locales, y en los demás edificios, destinados a viviendas y salas de cine, las nociones estéticas del art déco se fusionaron con formas conceptuales y simbólicas propiamente indias, dando así origen a un estilo único en su género que más tarde se denominaría art indo-déco. Estos dos conjuntos arquitectónicos son una muestra de las etapas por las que atravesó la modernización de Mumbai a lo largo de los siglos XIX y XX.
source: UNESCO/CPE
Description is available under license CC-BY-SA IGO 3.0
मुंबई के विक्टोरियाई गॉथिक और उसकी कला सज्जा का प्रभाव
19 वीं सदी के उत्तरार्ध में वैश्विक व्यापार केंद्र बनने के पश्चात, मुंबई शहर ने एक महत्वाकांक्षी शहरी नियोजन परियोजना को कार्यान्वित किया। जिसने पहले अंडाकार मैदान वाले खुले स्थान के चारों ओर सार्वजनिक इमारतों के समूह का निर्माण किया, जिसे पहले विक्टोरियाई नव-गोथिक शैली में और तत्पश्चात 20वीं सदी के प्रारंभ में कला सज्जा शैली में बनाया गया। विक्टोरियाई कला शैली में बालकनी और बरामदे सहित जलवायु के अनुकूल भारतीय तत्वों को शामिल किया गया है। कला सज्जा शैली की इमारतें, जिसमें सिनेमा और आवासीय इमारतें शामिल हैं, कला सज्जा कल्पना के साथ भारतीय डिज़ाइन के मिश्रण से एक अद्वितीय शैली बनाई गई हैं, जिनका उल्लेख इंडो-डेको के रूप में किया गया है। ये दोनों कला शिल्प मुंबई में 19वीं और 20वीं सदी के दौरान आधुनिकीकरण के चरणों के साक्षी हैं।
Source: India
Outstanding Universal Value
Brief synthesis
Two waves of urban development of Mumbai in the 19th and 20th centuries transformed the city from a fortified trading outpost to the first city of India. The first expansion included the construction in the 1880s of a group of Victorian Gothic public buildings and the creation of the Oval Maidan.
The second expansion was the Backbay Reclamation Scheme in the early 20th century, which offered a new opportunity for Bombay to expand to the west with Art Deco residential, commercial and entertainment buildings and the creation of the Marine Drive sea front.
Today the Oval Maidan offers a spectacular ensemble of Victorian Gothic buildings on its eastern side, and another impressive ensemble of Art Deco buildings on its western side as a testimony to the modernization phases that Mumbai went through leading to a modern independent India in 1947.
Criterion (ii): Both the Victorian Gothic and the Art Deco ensembles exhibit an important exchange of European and Indian human values over a span of time. The Victorian assemblage of grand public buildings created an Indo-Gothic style by blending Gothic revival elements with Indian elements, with adaptations in response to the local climate by introducing balconies and verandas. Mumbai’s Art Deco buildings of iconic cinema halls and apartment buildings blended Indian design with Art Deco imagery and created a unique style that became known as Indo-Deco. Its influence spread through the Indian sub-continent.
Criterion (iv): The Victorian Gothic and Art Deco ensembles reflect the developments in architecture and urban planning over two centuries. The two ensembles represent architectural styles, phases in the advancements of construction materials and techniques, urban planning philosophies, and historical phases which are distinctive and facing each other across the Oval Maidan. Both ensembles are the creation of the two major urban expansions of Bombay, which led to the development of the city to become the internationally important mercantile city of the twentieth century and up to the present.
Integrity
The assemblage of Victorian Gothic and Art Deco buildings retains a high degree of integrity in visual, spatial and planning terms with the Rajabai Clock tower as the visual high point and the Oval Maidan, which is a unifying element and a centrepiece offering to view both the Victorian and the Art Deco groups of buildings. It retains its integrity as a planned urban development. The wider settings of the property are vulnerable to urban development pressures.
Authenticity
The assemblage of Victorian Gothic and Art Deco buildings meets the conditions of authenticity in terms of architectural form, decorative motifs, design, scale and material. They also retain their original use. The Oval Maidan retains its authenticity as an urban open space and Marine Drive retains its setting as a sea-facing Art Deco development.
Even if individual buildings may have experienced modifications, their living nature, form and design are still authentic in general; in particular the use and function of each building remains almost unchanged in both the Victorian district and the Art Deco district.
Protection and management requirements
The legal protection of the property and buffer zone is based on the statute of the Government of Maharashtra, most importantly by the Heritage Regulations for Greater Bombay 1995, Regulation No. 67 (DCR 67). Under this regulation, buildings of the property are listed as Grade I, IIA, IIB or III. The property and its buffer zone fall within the two heritage precincts: Fort Precinct and Marine Drive Precinct.
The property is managed according to Section 52 of the Greater Mumbai Development Plan by the Heritage Conservation Committee, which was created by DCR 67. The Site Management Plan identifies nine objectives and presents an action plan consisting of 13 actions, with an indication of the stakeholders or agencies involved for each action, and whether it is an ongoing, short-, medium- or long-term action. It should be strengthened to include an organizational chart, the legal provisions of the management of the property, an implementation mechanism for the management action plan and a management tourism strategy.


