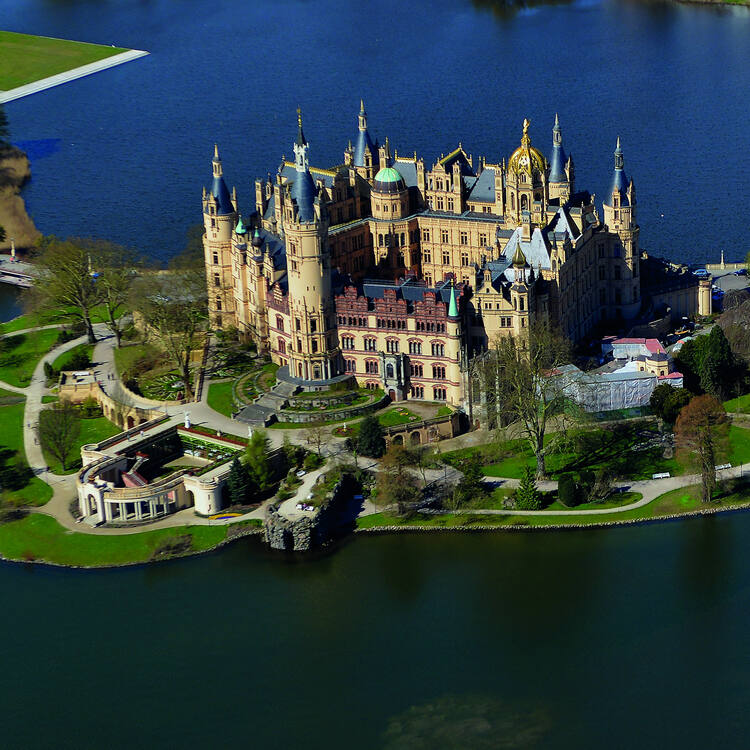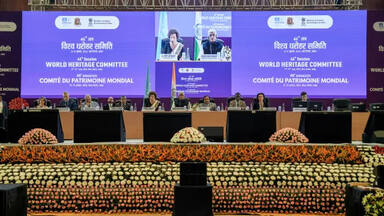Schwerin Residence Ensemble
Schwerin Residence Ensemble
Created for the most part in the 19th century in what was then the capital of the Grand Duchy of Mecklenburg-Schwerin in northeast Germany, the property comprises 38 elements, including the Grand Duke’s Residence Palace and manor houses, cultural and sacred buildings, and the Pfaffenteich ornamental lake. But it also fulfils all the functions required of a ducal capital in terms of administration, defence, service infrastructure, transportation, prestige and cultural activities, with parks, canals, ponds and lakes, and public spaces. The buildings form an exceptional architectural ensemble that reflects the historicist spirit of the time, ranging from neo-Renaissance to neo-Baroque and neo-Classical, with influences from the Italian Renaissance.
Description is available under license CC-BY-SA IGO 3.0
Ensemble de la résidence de Schwerin
Créé pour l’essentiel au cours de la première moitié du XIXe siècle au cœur de la capitale du grand-duché de Mecklembourg-Schwerin, le bien est composé de 38 éléments, dont le palais grand-ducal, des manoirs, des édifices culturels et sacrés, et l’étang d’agrément Pfaffenteich. Mais il remplit aussi les fonctions nécessaires à une capitale ducale en matière d’administration, de défense, de fonctionnement, de déplacement, de prestige et d’activités culturelles ; il comprend également un ensemble de parcs, canaux, plans d’eau et places publiques. Ces édifices composent un ensemble architectural exceptionnel qui s’inscrit dans l’esprit historiciste du temps, allant du néo-Renaissance au néo-baroque et au néo-classique tout en s’inspirant de la Renaissance italienne.
Description is available under license CC-BY-SA IGO 3.0
مجمَّع الإقامة في شويرن
أُنشئ معظم هذا المجمَّع في القرن التاسع عشر فيما كان يُعرف حينها بعاصمة دوقية مكلنبرغ-شويرن في شمال شرق ألمانيا، ويتألف الموقع من 38 عنصراً، بما فيها قصر إقامة الدوق الأكبر ومنازل النبلاء والمباني المخصصة للأغراض الثقافية والدينية وبحيرة بفايفنتايش الاصطناعية التزيينية. ويلبي هذا المجمَّع أيضاً جميع الوظائف المطلوبة من عاصمة للدوقية من ناحية الإدارة والدفاع والبنية الأساسية للخدمات والنقل والمكانة الاجتماعية والأنشطة الثقافية، إلى جانب الحدائق والقنوات والبرك والبحيرات والأماكن العامة. وتشكِّل هذه المباني مجمَّعاً معمارياً استثنائياً يعكس الروح التاريخية لذلك الوقت التي تتنوع بين النهضة الجديدة والباروك الجديد والكلاسيكية الجديدة مع تأثيرات للنهضة الإيطالية.
source: UNESCO/CPE
Description is available under license CC-BY-SA IGO 3.0
什未林住宅区
什未林住宅区大部分建于19世纪上半叶,位于当时的梅克伦堡—什未林大公国首都,现今德国东北部。住宅区由38个部分组成,包括大公府邸和庄园、文化和宗教建筑、普法芬(Pfaffenteich)景观湖等。其中的公园、运河、池塘湖泊和公共空间满足了公国首都在行政、防卫、服务类基础设施、交通、文化、政治影响方面的所有需求。这些建筑形成独特的建筑群,反映了当年时代精神的历史脉络,展现意大利文艺复兴影响下的新文艺复兴、新巴洛克、新古典主义艺术风格。
source: UNESCO/CPE
Description is available under license CC-BY-SA IGO 3.0
Ансамбль Шверинской резиденции
Большая часть комплекса была создана в XIX веке в качестве столицы великого герцогства Мекленбург-Шверин на северо-востоке Германии. В состав объекта входят 38 частей, включая дворец-резиденцию великого герцога и усадьбы, культурные и священные сооружения, а также декоративное озеро Пфаффентейх. Кроме того, этот комплекс выполняет все функции, возлагаемые на герцогскую столицу в области управления, обороны, инфраструктуры, транспорта, поддержания престижа и организации культурного досуга: в нем есть парки, каналы, пруды и озера, а также общественные пространства. Здания образуют исключительный архитектурный ансамбль, отражающий исторический дух того времени: от неоренессанса до необарокко и неоклассицизма, включая влияние итальянского Возрождения.
source: UNESCO/CPE
Description is available under license CC-BY-SA IGO 3.0
Conjunto residencial de Schwerin
El sitio se construyó en su mayor parte en la primera mitad del siglo XIX en la que entonces era la capital del Gran Ducado de Mecklemburgo-Schwerin, en el noreste de Alemania. La propiedad comprende 38 elementos, entre los cuales se encuentran el Palacio de la Residencia del Gran Duque y casas señoriales, edificios culturales y sagrados, y el lago ornamental Pfaffenteich. Además, cumple con todas las funciones requeridas de una capital ducal en términos de administración, defensa, infraestructuras de servicios, transporte, prestigio y actividades culturales. Para ello cuenta con parques, canales, estanques y lagos, así como espacios públicos. Los edificios forman un conjunto arquitectónico excepcional que refleja el espíritu historicista de la época, abarcando desde el neorrenacimiento hasta el neobarroco y el neoclásico, con influencias del Renacimiento italiano.
source: UNESCO/CPE
Description is available under license CC-BY-SA IGO 3.0
Outstanding Universal Value
Brief synthesis
Established on the shores of Lake Schwerin, the Schwerin Residence Ensemble is an architectural and landscape ensemble which fits very precisely within the context of the emergence and development of the historicist style in Europe, in the second half of the 19th century, and particularly in the German kingdoms and principalities. The establishment of the seat of Grand Ducal power in the 19th century led to the implementation in the city of Schwerin of an architectural and landscape programme that illustrates all the civil and religious functions of a capital city that was the seat of a monarch.
As result of the diversity of the architectural programmes, the ensemble provides a wide spectrum of buildings, which reflect the 19th-century historicist style, and in certain cases refer to the more regional “Johann-Albrecht” style, connecting the programmes even more closely to the history of the Grand Duchy. The choice made to establish the seat next to lakes and ponds, creating a landscape in which the architecture and gardens are reflected in the water, is a perfect illustration of the romantic taste in 19th-century Europe.
Criterion (iv): The Schwerin Residence Ensemble fits within the context of the emergence and development of the historicist style during the 19th century in Europe. Remarkably well-preserved, it constitutes an outstanding European royal residence ensemble of the 19th century by way of the richness and diversity of its architecture and landscape features, which express the whole spectrum of historicism, from neo-Renaissance to neo-Baroque and neo-Classicism, neo-Gothic and the regional “Johann-Albrecht” historicist style.
Integrity
The boundaries of the Schwerin Residence Ensemble encompass all the landscape, architectural and stylistic attributes, as well as the perspectives and visual axes, necessary to express its Outstanding Universal Value. The property in its landscape context presents the necessary characteristics to express the importance of this well-preserved historicist ensemble; it is not threatened by any unfavourable development or abandonment.
Authenticity
The location and setting, or form of the thirty-eight elements comprising the Schwerin Residence Ensemble have been preserved. These elements have evolved over time, and in many cases their use has changed, resulting essentially in adaptations and alterations to interior arrangements. The general design, structures and materials of the ensemble have been preserved. The relationship of the buildings to their landscape setting, whether with the gardens or the lakes and ponds, or with the perspectives and vistas, has also been preserved.
Protection and management requirements
The thirty-eight elements comprising the Schwerin Residence Ensemble are protected at Federal level and by the Monument Protection Act (DSchG M-V) of the State of Mecklenburg-Western Pomerania. The elements are identified as properties whose preservation is a matter of public interest. The Federal Building Code (Baugesetzbuch – BauGB, 1960, amended in 2017) provides the basis for land use and urban planning; it includes provisions for the preservation of properties inscribed on the World Heritage List. Furthermore, the laws and regulations relating to the protection of nature and landscapes, and of water resources, also apply within the boundaries of the property and its buffer zone.
A management plan has been prepared to be used as a control and planning instrument. It will have to be periodically assessed and updated. The World Heritage Coordination Office, supported by expert and advisory groups, is a crucial element to ensure the coordination and effectiveness of the management of the property. A rigorous strategy for the conservation of the buildings in the ensemble, and particularly of the interior layouts of those open to the public, and for the management of tourist flows inside the property and in the city, is essential to ensure that the Outstanding Universal Value of the property is maintained in the long-term.

