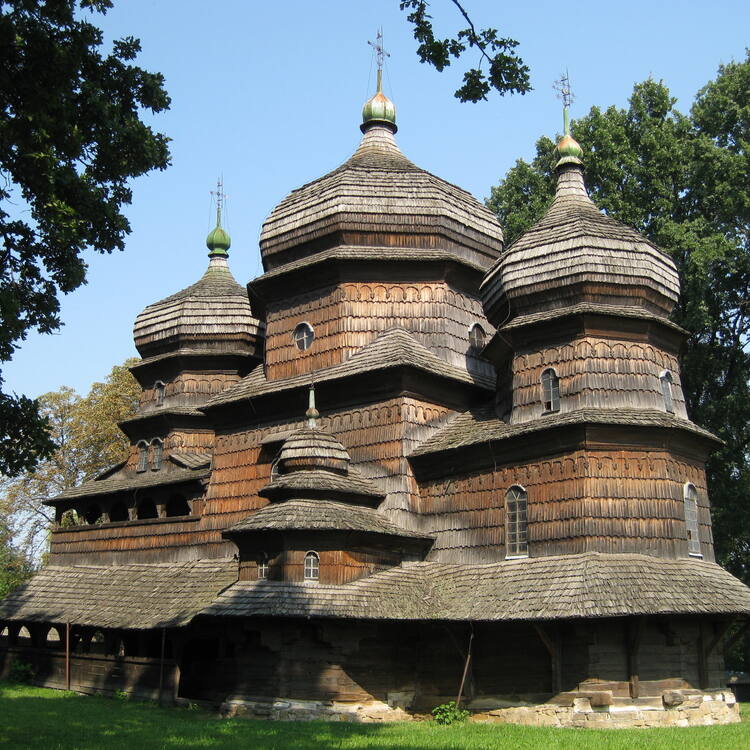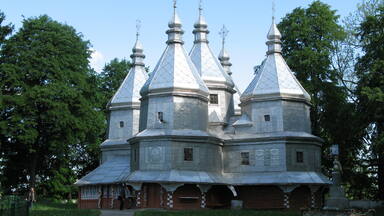Wooden Tserkvas of the Carpathian Region in Poland and Ukraine
Wooden Tserkvas of the Carpathian Region in Poland and Ukraine
Situated in the eastern fringe of Central Europe, the transnational property numbers a selection of sixteen tserkvas (churches). They were built of horizontal wooden logs between the 16th and 19th centuries by communities of Orthodox and Greek Catholic faiths. The tserkvas bear testimony to a distinct building tradition rooted in Orthodox ecclesiastic design interwoven with elements of local tradition, and symbolic references to their communities’ cosmogony. The tserkvas are built on a tri-partite plan surmounted by open quadrilateral or octagonal domes and cupolas. Integral to tserkvas are iconostasis screens, interior polychrome decorations, and other historic furnishings. Important elements of some tserkvas include wooden bell towers, churchyards, gatehouses and graveyards.
Description is available under license CC-BY-SA IGO 3.0
Tserkvas en bois de la région des Carpates en Pologne et en Ukraine
Situé aux confins orientaux de l’Europe centrale, ce bien transnational se compose d’une sélection de 16 tserkvas (églises). Elles ont été construites en rondins de bois disposés horizontalement entre le XVIe et le XIXe siècle par des communautés de confessions orthodoxe et grecque-catholique. Les tsverkvas témoignent d’une tradition de construction distincte ancrée dans la tradition ecclésiastique de l’Eglise orthodoxe imbriquées avec des éléments de la tradition locale et des références symboliques à la cosmogonie de leurs communautés. Les tserkvas sont construites sur un plan en trois parties surmontées de coupoles et de dômes ouverts sur un espace quadrilatère ou octogonal. Elles se caractérisent également par la présence d’iconostase, de décoration intérieure polychrome ainsi que d’autres éléments de mobilier historique. Certaines comportaient également des clochers en bois, des enclos paroissiaux, des loges et des cimetières.
Description is available under license CC-BY-SA IGO 3.0
Tserkvas de madera de la región de los Cárpatos en Polonia y Ucrania
source: UNESCO/CPE
Description is available under license CC-BY-SA IGO 3.0
ポーランド、ウクライナのカルパチア地方の木造教会
source: NFUAJ
Houten tserkvas van de Karpaten in Polen en Oekraïne
Source: unesco.nl
Outstanding Universal Value
Brief synthesis
Located at the eastern fringes of Central Europe within the Polish and Ukrainian Carpathian mountain range, the sixteen wooden tserkvas (churches) are outstanding examples of the once widespread Orthodox ecclesiastical timber-building tradition in the Slavic countries that survives to this day. The architectural forms of the tserkvas with tri-partite plans, pyramidal domes, cupolas and bell towers conform to the requirements of Eastern liturgy while reflecting the cultural traditions of the local communities that developed separately due to the mountainous terrain. They include Hutsul types in the Ukrainian south-eastern Carpathians at Nyzhniy Verbizh and Yasynia; Halych types in the northern Carpathians either side of the Polish/Ukrainian border at Rohatyn, Drohobych, Zhovkva, Potelych, Radruż and Chotyniec; Boyko types either side of the Polish/Ukrainian border near the border with Slovakia at Smolnik, Uzhok and Matkiv, and western Lemko types in the Polish west Carpathians at Powroźnik, Brunary Wyźne, Owczary, Kwiatoń and Turzańsk. Built using the horizontal log technique with complex corner jointing, and exhibiting exceptional carpentry skills and structural solutions, the tserkvas were raised on wooden sills placed on stone foundations, with wooden shingles covering roofs and walls. The tserkvas with their associated graveyards and sometimes free-standing bell towers are bounded by perimeter walls or fences and gates, surrounded by trees.
Criterion (iii): The tserkvas bear exceptional testimony to a distinct ecclesiastical building tradition, which is grounded in the mainstream traditions of the Orthodox Church interwoven with local architectural language. The structures, designs and decorative schemes are characteristic for the cultural traditions of the resident communities in the Carpathian region and illustrate a multiplicity of symbolic references and sacred meanings related to the traditions.
Criterion (iv): The tserkvas are an outstanding example of a group of buildings in traditional log construction type which represents an important historical stage of architectural design in the Carpathian Region. Based on building traditions for Orthodox ecclesiastical purposes which were adapted in accordance with the local cultural traditions, the tserkvas, as they evolved from the 16th to the 19th centuries, reflect the sacred references of the resident communities.
Integrity
All elements necessary to express the value of the properties are included within the boundaries, including the perimeter wall or fence with gateways, and may include bell towers, graveyard and secondary buildings. The buildings are not threatened by development or neglect. However, special attention needs to be given to the location of car parks, as the integrity of the properties and the important views to and from thereof are still well maintained. The perimeter walls or fences with trees planted along them constitute a clearly recognizable zone or landmark.
Authenticity
The properties are considered to be authentic in terms of location and setting, use and function, 13 tserkvas are still used as churches, the other three - Radruż, Rohatyn and Drohobych are kept intact as museums. Also the authenticity of materials remains high as the structural timbers have been carefully repaired by traditional methods over the years. The art work has a high degree of authenticity and the timber exterior roof and wall cladding which requires replacement every 20-30 years has in most cases been appropriately restored. Given that periodic replacement of the wall cladding is part of the ongoing maintenance schemes, continuation of technical knowledge related to techniques and workmanship is and essential requirement for future preservation of authenticity in workmanship and maintenance techniques. Almost all tserkvas retain their original doors and locking devices, with inscriptions on the lintels giving the dates of construction and names of carpenters.
Management and protection requirements
All nominated properties in Poland are protected at the highest level by inclusion in the National Heritage Register under the Act on Preservation and Protection of Historic Monuments (2003). In Ukraine all nominated properties are protected at the highest level by inclusion on the State Register of Immovable Historical Monuments under the State Law on Protection of Cultural Heritage (2000). The properties and buffer zones will be recognised and protected in relevant district and local land use/development plans.
Management of the serial property will be coordinated by a Steering Committee acting on behalf of the Ministers for Culture of both countries, which will work with the administrators of the tserkvas to ensure their conservation and initiate training courses. Experts in various fields will be invited to meetings of the Steering Committee, which is also obliged to invite the owners and curators of properties, as well as ecclesiastical and secular authorities to participate in the ongoing cooperation, together with regional and local self-government authorities and restoration services. The Steering Committee will oversee municipal land use/development plans in cooperation with local authorities. In place of individual management plans, the Steering Committee will also oversee all matters relevant to the continuing maintenance of the properties’ cultural value; maintenance of their physical condition and elimination of potential threats, including restrictions of development in land use plans within the immediate vicinity of the properties and their buffer zones. These restrictions are essential in some cases and the State Parties committed to establish adequate protection mechanisms in all concern land-use and development plans. Optimisation of tourist accessibility involving construction of tourist facilities and car parking has to be carefully planned to not compromise the integrity of the property components the important views to and from thereof, and risk prevention involving protection against fire and floods needs to be strong at all times to prevent impacts from potential disasters.

