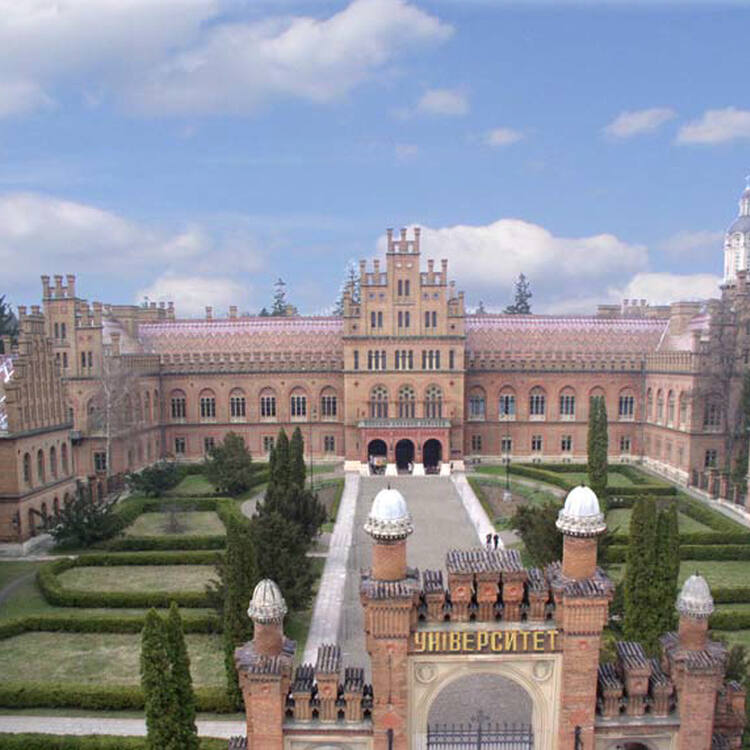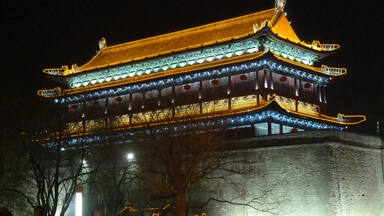Residence of Bukovinian and Dalmatian Metropolitans
Residence of Bukovinian and Dalmatian Metropolitans
The Residence of Bukovinian and Dalmatian Metropolitans represents a masterful synergy of architectural styles built by Czech architect Josef Hlavka from 1864 to 1882. The property, an outstanding example of 19th-century historicist architecture, also includes a seminary and monastery and is dominated by the domed, cruciform Seminary Church with a garden and park. The complex expresses architectural and cultural influences from the Byzantine period onward and embodies the powerful presence of the Orthodox Church during Habsburg rule, reflecting the Austro-Hungarian Empire policy of religious tolerance.
Description is available under license CC-BY-SA IGO 3.0
Résidence des métropolites de Bucovine et de Dalmatie
La résidence des métropolites de Bucovine et de Dalmatie (Ukraine) représente une synergie magistrale de styles architecturaux créée par l'architecte tchèque Josef Hlavka entre 1864 et 1882. Exemple remarquable de l'architecture historiciste du XIXe siècle, le site comprend également un séminaire et un monastère dominé par une église cruciforme à coupoles du séminaire, avec un jardin et un parc. L'ensemble représente des influences architecturales et culturelles de la période byzantine et incarne le rôle puissant joué par l'Eglise orthodoxe lors du règne des Habsbourg, tout en reflétant la politique de tolérance religieuse de l'empire austro-hongrois.
Description is available under license CC-BY-SA IGO 3.0
بطريركية بيكوفينيا ودلماسيا
تتجسد فيها حالة انسجام هندسي كبير، بناها المهندس الشيكي جوزف هالفاكا بين 1864 و1882. ويمثل هذا الموقع أروع تمثيل هندسة القرن التاسع عشر التأريخية، ويحتوي على قاعة للطلاب ودير، تظلله قبة الدير، وتمثال الصليب فوق الكنيسة، محاطا بحديقة وروضة. ويعبر هذا المجمع عن النفوذ العمراني والثقافي بدءا من الحقبة البيزنطية ويجسد الوجود القوي للكنيسة الأرثوذوكسية، خلال فتر حكم هابسبورغ، بما يعكس سياسة أمبرطورية النمسا والمجر في مجال التساهل الديني.
source: UNESCO/CPE
Description is available under license CC-BY-SA IGO 3.0
布科维纳与达尔马提亚的城市民居
代表着捷克建筑师约瑟夫•赫拉夫卡(Josef Hlavka)在1864年至1882年间创造的建筑风格所产生的强大综合影响力。这一遗产是19世纪历史建筑的杰出典范,包括以穹顶十字型为主要造型的神学院教堂、花园及公园为主体的神学院与修道院。这一建筑群体现了拜占庭时期及其以后历史时期对此处建筑和文化所产生的影响,同时也表明在哈布斯堡王朝统治期间东正教的影响力依然强大,反映出了奥匈帝国所持有的宗教宽容政策。
source: UNESCO/CPE
Description is available under license CC-BY-SA IGO 3.0
Резиденция митрополитов Православной церкви Буковины и Далмации
Возведенная в 1864-82гг. по проекту чешского зодчего Йозефа Главки, резиденция представляет органичное сочетание архитектурных стилей. Объект включает духовную семинарию и монастырь и является выдающимся примером исторической архитектуры 19-го века. Доминантой Семинарского корпуса является крестообразная в плане церковь, увенчанная куполом. Её окружают парк и сад с редкими породами деревьев. Ансамбль воплощает архитектурные и культурные воздействия многих эпох начиная с Византийского периода и отражает влиятельность Православной церкви во времена правления Габсбургов, символизируя политику религиозной терпимости Австро-Венгерской империи.
source: UNESCO/CPE
Description is available under license CC-BY-SA IGO 3.0
La Residencia de los metropolitanos de Bucovina y Dalmacia
Representa una magistral sinergia de estilos arquitectónicos construida por el arquitecto checo Josef Hlavka de 1864 a 1882. El sitio es un ejemplo excepcional de la arquitectura historicista del siglo XIX e incluye un seminario y un monasterio. La iglesia del seminario, de planta cruciforme coronada por una cúpula, posee un jardín y un parque. El complejo expresa las influencias arquitectónicas del periodo bizantino y encarna la ponderosa presencia que tuvo allí la iglesia ortodoxa durante el dominio de los Habsburgo, reflejo de la política de tolerancia religiosa que mantuvo el imperio austro-húngaro.
source: UNESCO/CPE
Description is available under license CC-BY-SA IGO 3.0
ブコヴィナ・ダルマティアの主教座施設
source: NFUAJ
Residentie van Bucovina en Dalmatië-metropolieten
Source: unesco.nl
Outstanding Universal Value
Brief synthesis
Situated within the boundaries of the town of Chernivtsi, on the river promontory, named Mount Dominic, the architectural ensemble comprises the former Residence of the Metropolitans with its St. Ivan of Suceava Chapel; the former seminary and Seminary Church, and the former monastery with its clock tower within a garden and landscaped park. The Residence, with a dramatic fusion of architectural references, expresses the 19th century cultural identity of the Orthodox Church within the Austro-Hungarian Empire during a period of religious and cultural toleration. In the 19th century, historicist architecture could convey messages about its purpose and the Residence of Bukovinian and Dalmatian Metropolitans is an excellent example.
Criterion (ii): Chernivtsi architectural ensemble of the Residence of the Bukovinian and Dalmatian Metropolitans reflects social, economical and cultural influences on the development of architecture and urban planning since ancient times, the Middle Ages, absolutism and the Gruender period. The complex represents a version of 19th century historicist architecture and planning.
Criterion (iii): The Residence bears exceptional testimony to the cultural tradition of the Orthodox Church which is signified by the use of Byzantine forms for the domed cruciform church, while the decorative patterns, incorporated in the tiled roofs of the complex signify the folk culture of the people. The prosperous Bukovinian Metropolitanate with episcopacies on territories of Southern and Central Europe ceased to exist in 1940.
Criterion (iv): The ensemble of the Residence, combining elements of national, Byzantine, Gothic and Baroque architecture, is an outstanding example of 19th century historicist architecture, design and planning, expressing the cultural identity of the Orthodox Church within the Austro-Hungarian Empire.
Integrity
The condition of integrity is satisfactory. The property includes within its boundary all elements necessary to express its cultural value and all of the components are adequately preserved.
Authenticity
The conditions of authenticity are generally adequate. The original shaped wooden ceiling of the Synod Hall was lost to fire in 1942 and was replaced in the 1950s. The roof has been gradually replaced using quality colour-glazed roof tiles manufactured according to the original patterns and imported from Austria. The change of function of the ensemble, initially being the Residence of Metropolitans and becoming a university did not unduly affect its authenticity.
Protection and management requirements
The Residence of the Bukovinian and Dalmatian Metropolitans was declared a National Park in 1945. The property on its 8 ha site was transferred to Yuriy Fedkovich Chernivtsi National University under the Ministry of Education of Ukraine in 1955. The nominated property and its buffer zone are protected at both regional and national level by regulations and laws. A protection contract is signed annually with the Chernivtsi City Council, covering the responsibilities of the University to the property in terms of use and maintenance. The State funding “Comprehensive program on Preservation of historical architecture in Chernivtsi for 2009-2015” provides a basis for the systematic conservation and management of the property and for implementing protection measures in compliance with national standards for the protection of World Heritage sites. The General Development Plan for Chernivtsi gives main outlines for proper management of the property with special attention to the growth of tourist infrastructure as one of the major branches of the municipal economy. The outline Management Plan prepared in 1998 is to be reviewed every five years. A separate Tourism management plan is to be developed for the property to tackle the long-term consequences of the tourism pressure. A conservation plan will be developed for the gardens and park behind the Residence.

