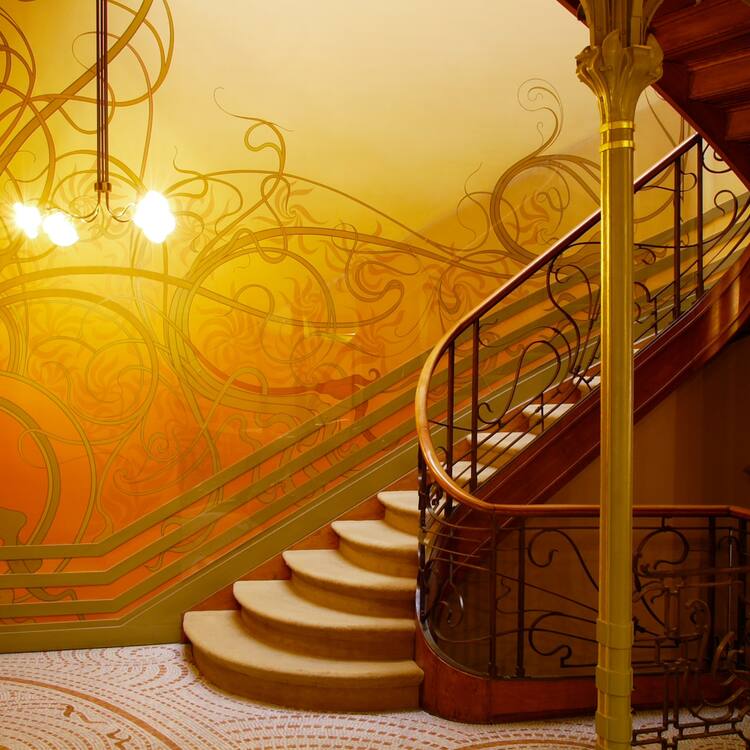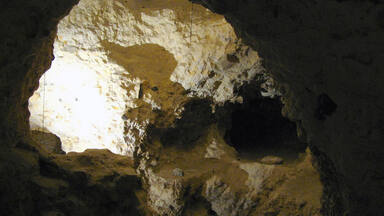Major Town Houses of the Architect Victor Horta (Brussels)
Major Town Houses of the Architect Victor Horta (Brussels)
The four major town houses - Hôtel Tassel, Hôtel Solvay, Hôtel van Eetvelde, and Maison & Atelier Horta - located in Brussels and designed by the architect Victor Horta, one of the earliest initiators of Art Nouveau, are some of the most remarkable pioneering works of architecture of the end of the 19th century. The stylistic revolution represented by these works is characterised by their open plan, the diffusion of light, and the brilliant joining of the curved lines of decoration with the structure of the building.
Description is available under license CC-BY-SA IGO 3.0
Habitations majeures de l'architecte Victor Horta (Bruxelles)
Les quatre habitations majeures – l'Hôtel Tassel, l'Hôtel Solvay, l'Hôtel van Eetvelde et la maison et l'atelier de Horta – situées à Bruxelles et conçues par l'architecte Victor Horta, l'un des initiateurs de l'Art nouveau, font partie des œuvres d'architecture novatrices les plus remarquables de la fin du XIXe siècle. La révolution stylistique qu'illustrent ces œuvres se caractérise par le plan ouvert, la diffusion de la lumière et la brillante intégration des lignes courbes de la décoration à la structure du bâtiment.
Description is available under license CC-BY-SA IGO 3.0
أهم المساكن الخاصة من تصميم المهندس فكتور أورتا (بروكسل)
تُعتبر المساكن الخاصة الرئيسة الأربعة أي فندق تاسل، وفندق سولفيه، وفندق فان إيتفيلده ومنزل المهندس أورتا ومشغله، القائمة في بروكسل والتي صمّمها المهندس فكتور أورتا بنفسه، وهو أحد مطلقي الفن الجديد، من أبرز الأعمال الهندسية المبتكرة في أواخر القرن التاسع عشر. وتظهر الثورة الفنية المجسّدة في هذه الأعمال من خلال الرسم الفني المفتوح وانتشار الضوء والإندماج المذهل للخطوط المنحنية في الزخرفة بهيكلية البناء.
source: UNESCO/CPE
Description is available under license CC-BY-SA IGO 3.0
建筑师维克多•奥尔塔设计的主要城市建筑(布鲁塞尔)
在布鲁塞尔,有四座出自设计名师、“新艺术运动”(Art Nouveau)最早发起人之一维克多·奥尔塔(Victor Horta)之手的建筑,它们分别是塔塞尔公馆(Hôtel Tassel)、索勒维公馆(Hôtel Solvay)、埃特维尔德公馆(Hôtel van Eetvelde)和奥尔塔公馆(Maison & Atelier Horta)。这四座建筑是19世纪末欧洲建筑中的先锋之作。这些建筑所代表的风格革命的特点在于开放式布局、漫射的光线和装饰曲线与建筑结构的完美结合。
source: UNESCO/CPE
Description is available under license CC-BY-SA IGO 3.0
Городские особняки архитектора Виктора Орта в Брюсселе
Четыре городских особняка – Отель-Тассель, Отель-Сольве, Отель-ван-Этвельде, а также собственный дом-мастерская Орта, расположенные в Брюсселе, сооружены одним из основоположников стиля модерн (арт-нуво) – архитектором Виктором Орта. Они относятся к самым выдающимся пионерным архитектурным творениям конца XIX в. Революционная смена стилей в архитектуре этих зданий выразилась в их открытом плане, в эффекте рассеивания света, а также в органичном сочетании округлых линий декора со структурой всего здания.
source: UNESCO/CPE
Description is available under license CC-BY-SA IGO 3.0
Casas principales del arquitecto Víctor Horta (Bruselas)
Situadas en Bruselas y diseñadas por el arquitecto Víctor Horta, uno de los iniciadores del “Art Nouveau”, la Casa Tassel, la Casa Solvay, la Casa Van Eetvelde y la vivienda-estudio del propio arquitecto forman parte de las obras arquitectónicas más innovadoras de fines del siglo XIX. La revolución estilística de la que son representativas se observa en su plano abierto, así como en la difusión de la luz y la genial fusión de las líneas curvas de su decoración con las estructuras de fábrica.
source: UNESCO/CPE
Description is available under license CC-BY-SA IGO 3.0
建築家ヴィクトール・オルタによる主な邸宅群(ブリュッセル)
source: NFUAJ
Grote stadswoningen van architect Victor Horta (Brussel)
Source: unesco.nl
Outstanding Universal Value
Brief synthesis
The Major Town Houses of the Architect Victor Horta – Hotel Tassel (1893), Hotel Solvay (1894), Hotel van Eetvelde (1895) and the House and Workshop of Victor Horta – located in Brussels, are outstanding examples of Art Nouveau. These four houses, that bear testimony to the immense talent of this Belgian architect, achieve a remarkable sense of unity with meticulous attention to the smallest detail of the building, from the door handle or bell to the least piece of furniture.
Horta, one of the earliest instigators, heralded the modern movement of Art Nouveau architecture. The stylistic revolution represented by these works is characterised by their open plan, diffusion and transformation of light throughout the construction, the creation of a decor that brilliantly illustrates the curved lines of decoration embracing the structure of the building, the use of new materials (steel and glass) and the introduction of modern technical utilities. Through the rational use of the metallic structures, often visible or subtly dissimulated, Victor Horta conceived flexible, light and airy living areas, directly adapted to the personality of their inhabitants.
The principle of a double house connected by a glass-covered circulation area is adopted for the Hotel Tassel and the Hotel van Eetvelde. This area, that generally contains a winter garden, is enchantingly represented at the Hotel Solvay, the most ambitious and spectacular work of Horta in the Art Nouveau period. The staircase of its house-workshop is decorated and enjoys this type of particularly elegant arrangement. The interior decors benefitted from surprising inventiveness, with the motifs flowing smoothly from the mosaic floor to the painted walls, including the wrought iron work and the custom furniture.
These four houses revived the tradition of the Bourgeois houses and private mansions of the 19th century, combining residential and representational functions which require a subtle organization of spaces and differentiated circulation. Revisited by the creative genius of Victor Horta, each one of them represents the personality of their owners and forms a coherent ensemble that illustrates the willingness to treat the architecture and decoration as a whole.
Criterion (i): The Major Town Houses of Architect Victor Horta in Brussels are works of human creative genius, representing the highest expression of the influential Art Nouveau style in art and architecture.
Criterion (ii): The appearance of Art Nouveau in the closing years of the 19th century marked a decisive stage in the evolution of architecture in the West, prefiguring subsequent developments, and the Town Houses of Victor Horta in Brussels bear exceptional witness to its radical new approach.
Criterion (iv): The Major Town Houses of Architect Victor Horta in Brussels are outstanding examples of Art Nouveau architecture brilliantly illustrating the transition from the 19th to the 20th century in art, thought and society.
Integrity
Among the Art Nouveau buildings executed by Victor Horta that have been preserved, this group of four houses stands out due to its quality and its good state of conservation. Through their circulation plan and layout, their luminosity and their decor, they each possess stylistic and technical attributes that highlight the different facets of the creative genius of their architect, a pioneer of Art Nouveau who revolutionised the art of living at the turn of the 20th century.
These buildings are protected as monuments, which guarantee the maintenance of their characteristics. They present all the necessary characteristics to express their Outstanding Universal Value and their role in the history of Western architecture. Indeed, they have undergone very little modification over time, and well-documented careful restoration programmes have enabled the restoration of the integrity of the building when it had been altered by earlier developments, as was the case for the house-workshop of Horta at the Hotel Tassel.
Authenticity
In addition to their outstanding architectural quality, the four town houses in question are well preserved and retain a high degree of authenticity due to the prodigious care of their owners, long convinced of the exceptional interest of their homes. Despite the changes made to the Hotel Tassel, the authenticity of the design, materials and their implementation remains high, while the authenticity of their environment remains entire. Each of the buildings has undergone a change of use, becoming offices (Hotels Tassel and van Edtvelde) or museum (Hotel Solvay and house-workshop of Horta). At the Hotel Solvay, the authenticity of design, materials and their implementation is outstandingly high. Only the authenticity of the environment has undergone change, as the Avenue Louise, elegant residential boulevard of the era, has become a major artery of the city where, under pressure of property development, big office blocks have been built. The authenticity of the Hotel van Eetvelde and the house-workshop of Horta remains high. The authenticity of the district of the Hotel van Eetvelde is extremely high due to excellent environmental protection.
Restoration campaigns undertaken over the last 40 years have been executed according to recognized conservation practices (1964 Venice Charter and ICOMOS Charter of 1987). Since inscription on the World Heritage List, several exemplary campaigns for restoration and recovery of space have been carried out at the house-workshop of Horta, to restore the ensemble of original attributes of the building.
Protection and management requirements
The group of buildings is listed as monuments. Written information on any interventions on these properties must be addressed to the Direction of Monuments and Sites prior to their execution and, with exception, be the subject of a specific procedure following the procedures set by the Brussels Code for Territorial Development (COBAT). In the framework of this procedure, the Royal Commission of Monuments and Sites issues a binding opinion on the project. The preparation of the urbanism permit and the work site are followed by the Direction of Monuments and Sites that manages the concession of regional grants destined to cover a part of the restoration and maintenance costs of the properties, up to 80% of the total cost of the work.
The Government of the Region of Brussels-Capitale provided an important financial contribution and scientific and administrative support to the restoration and maintenance campaigns of the House and Workshop of Victor Horta as well as towards the arrangement of the Visitor Welcome Centre.
Several studies and research concerning the buildings constructed by Horta and included in the framework of restoration campaigns or independent of these, enable the overall understanding of the work of Horta and the techniques implemented.
The integrated furniture and facilities of the Hotel Solvay are listed, with the exception of the non-fixed furniture and works of art, which are original. In order to fully preserve in situ the exceptionally complete furniture heritage, an inventory has been established together with the owner.
The resurfacing of the Avenue Louise, activity requiring major work on one of the most important axes of circulation of the capital, has already been envisaged in theory during incidence studies, but proves to be particularly difficult to carry out under present conditions.
As the buildings inscribed are private properties, the management plans have not yet been established. For the Horta Museum, which is the only building widely open to the public, a master plan is employed to guide the projected restorations and interventions. A development project for the visitor centre in the neighbouring house is underway.
Links
-
Directie Monumenten en Landschappen van het Brussels Hoofdstedelijk Gewest
-
Voormalige woning en atelier van Victor Horta
-
Hôtel Tassel
-
Huis Van Eetvelde en opbrengsthuis Beschermd erfgoed
-
Huis Solvay
-
The Solvay House (official website)
-
 View photos from OUR PLACE the World Heritage collection
View photos from OUR PLACE the World Heritage collection
-
Horta Museum (official website)


