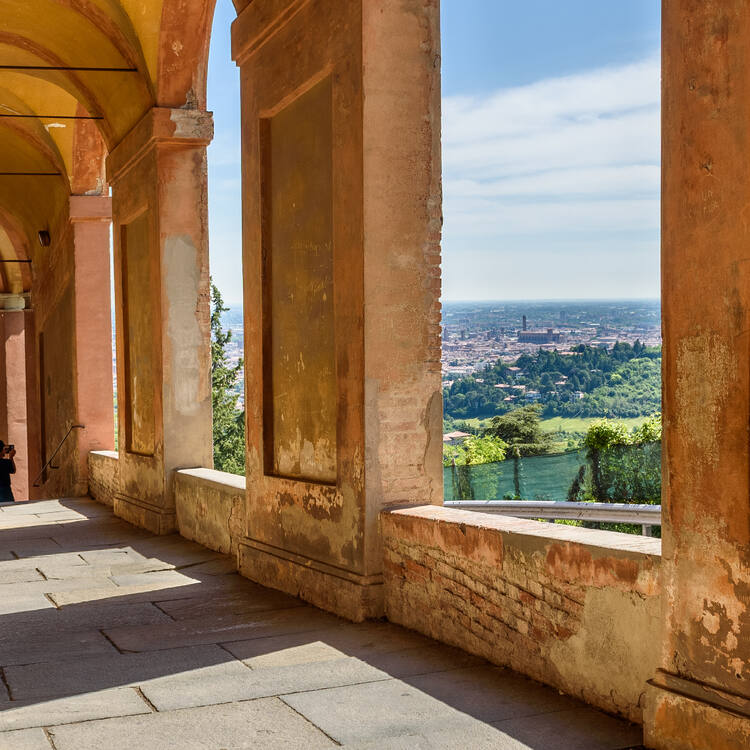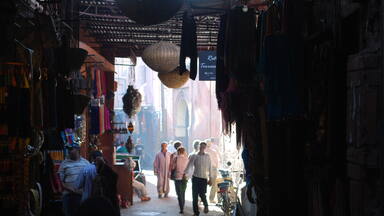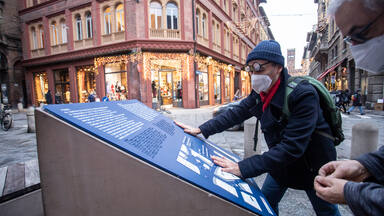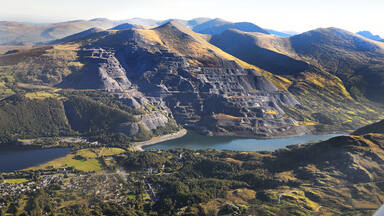The Porticoes of Bologna
The Porticoes of Bologna
The serial property comprises twelve component parts consisting of ensembles of porticoes and their surrounding built areas, located within the Municipality of Bologna from the 12th century to the present. These portico ensembles are considered to be the most representative among city’s porticoes, which cover a total stretch of 62 km. Some of the porticoes are built of wood, others of stone or brick, as well as reinforced concrete, covering roads, squares, paths and walkways, either on one or both sides of a street. The property includes porticoed buildings that do not form a structural continuum with other buildings and therefore are not part of a comprehensive covered walkway or passage. The porticoes are appreciated as sheltered walkways and prime locations for merchant activities. In the 20th century, the use of concrete allowed the replacement of the traditional vaulted arcades with new building possibilities and a new architectural language for the porticoes emerged, as exemplified in the Barca district. Together, the selected porticoes reflect different typologies, urban and social functions and chronological phases. Defined as private property for public use, the porticoes have become an expression and element of Bologna’s urban identity.
Description is available under license CC-BY-SA IGO 3.0
Les portiques de Bologne
Le bien en série comprend douze éléments constitutifs composés d’ensembles de portiques et de leurs zones bâties adjacentes, situés au sein de la municipalité de Bologne, couvrant une période allant du XIIe siècle à nos jours. Sur la longueur totale de 62 km de portiques que compte la ville, ces ensembles de portiques sont considérés comme les plus représentatifs. Certains de ces portiques sont en bois, en pierre ou en brique, voire en béton armé, et couvrent des rues, des places, des passages et des voies piétonnes, bordant un côté ou les deux côtés d’une rue. Le bien comprend des édifices à portiques qui ne s’inscrivent pas dans le prolongement structurel d’autres bâtiments, et ne font donc pas partie d’une voie piétonne ou d’un passage couvert complet. Les portiques sont appréciés pour leurs fonctions d’abri contre les intempéries et de lieux privilégiés pour les activités marchandes. Au XXe siècle, l’utilisation du béton a permis de remplacer les arcades voûtées traditionnelles des portiques par de nouvelles possibilités de construction et un nouveau langage architectural a émergé, comme en témoigne le quartier de Barca. Les portiques sélectionnés reflètent différentes typologies, fonctions urbaines et sociales et phases chronologiques. Définis comme propriété privée à usage public, les portiques sont devenus une expression et un élément de l’identité urbaine de Bologne.
Description is available under license CC-BY-SA IGO 3.0
أروقة بولونيا
تتضمن هذه الممتلكات المتسلسلة اثني عشر جزءاً مكوِّناً، وهي عبارة عن مجموعات من الأروقة والمناطق المبنية المحيطة بها، وتقع في نطاق بلدية بولونيا وتعود إلى الفترة الممتدة من القرن الثاني عشر حتى يومنا هذا. وتعتبر هذه المجموعات من الأروقة الأكثر تمثيلاً لأروقة المدينة التي يبلغ طولها مجتمعة 62 كم. وقد بني بعض هذه الأروقة بالأخشاب، وبعضها الآخر بالأحجار أو اللبنات أو الخرسانة المسلحة، وهي تغطي الطرقات والساحات والممرات ومعابر المشاة، إما على جانب واحد من الشارع أو على الجانبين معاً. ويتضمن هذا الموقع أبنية ذات أروقة، ولكنها غير متصلة بغيرها من الأبنية، ولذلك لا تشكِّل جزءاً من معبر للمشاة أو من ممر كامل. ويفضل الناس هذه الأروقة لأنَّها ممرات مسقوفة وأماكن رئيسية لممارسة النشاط التجاري. وفي القرن العشرين، أفسح استخدام الخرسانة المجال أمام أساليب جديدة في البناء وأمام نشأة طراز معماري جديد للاستعاضة عن الأروقة ذات القناطر، ويتجلى هذا في حي باركا. وتمثل الأروقة المختارة مجتمعة أنماطاً ووظائف حضرية واجتماعية وحقباً زمنية مختلفة. وقد أصبحت الأروقة، التي تُعرَّف على أنَّها ممتلكات خاصة للاستخدام العام، تعبيراً عن هوية مدينة بولونيا وجزءاً منها.
source: UNESCO/CPE
Description is available under license CC-BY-SA IGO 3.0
博洛尼亚的拱廊
该遗产地由博洛尼亚市的12处拱廊及其周围建筑组成,它们的落成时间为12世纪至今,被视为该城总计62公里拱廊中最具代表性的部分。这些拱廊有的以木材建造,有的以砖石砌就,还有的以钢筋混凝土浇筑,俯瞰着街道一侧或双侧的道路、广场、小径或人行道。该遗产地还包括不与其它建筑构成结构连续体的拱廊建筑,它们因此不属于带顶棚的步道的一部分。拱廊常以带顶人行道和黄金商业区的形式出现,因而广受欢迎。在20世纪,混凝土的使用使得传统的拱形拱廊被新的建筑可能性取代,一种新的拱廊建筑语言应运而生,巴尔卡街区即是例证。这些入选的拱廊代表着不同的类型、城市和社会功能以及时间阶段。拱廊被视为服务公众的私有财产,已成为博洛尼亚城市身份的一种要素和表现形式。
source: UNESCO/CPE
Description is available under license CC-BY-SA IGO 3.0
Портики Болоньи
Серийный объект включает двенадцать составных частей, состоящих из ансамблей портиков и прилегающих к ним застроенных районов, расположенных на территории муниципалитета Болонья с XII века по настоящее время. Считается, что эти ансамбли являются наиболее репрезентативными среди портиков города, общая протяженность которых составляет 62 км. Некоторые портики построены из дерева, другие из камня или кирпича, а также из железобетона. Они покрывают дороги, площади и пешеходные дорожки по одной или по обе стороны улицы. Объект включает в себя здания с портиками, которые не образуют структурного континуума с другими зданиями и поэтому не являются частью комплексного крытого перехода или прохода. Портики ценятся в качестве крытых пешеходных дорожек и наиболее выгодно расположенных мест для торговой деятельности. В ХХ веке использование бетона позволило заменить традиционные сводчатые аркады новыми строительными возможностями, и появился новый архитектурный язык для портиков, примером чего является район Барка. В совокупности отобранные портики отражают различные типологии, городские и социальные функции и хронологические этапы. Определенные как частная собственность для общественного пользования, портики стали выражением и элементом городской самобытности Болоньи.
source: UNESCO/CPE
Description is available under license CC-BY-SA IGO 3.0
El sitio en serie consta de doce partes constituidas por conjuntos de pórticos y sus zonas edificadas circundantes, situadas en el municipio de Bolonia desde el siglo XII hasta la actualidad. Estos conjuntos de pórticos se consideran los más representativos entre los pórticos de la ciudad y abarcan una extensión total de 62 km. Algunos pórticos están construidos en madera, otros en piedra o ladrillo, así como en hormigón armado, y cubren carreteras, plazas, caminos y paseos, ya sea en uno o en ambos lados de una calle. El sitio incluye edificios porticados que no tienen continuidad estructural con otros edificios y, por tanto, no forman parte de un paseo o pasaje cubierto integral. Los pórticos se aprecian como paseos cubiertos y lugares privilegiados para las actividades de los comerciantes. En el siglo XX, el uso del hormigón permitió sustituir las tradicionales arcadas abovedadas por nuevas posibilidades constructivas, surgiendo así un nuevo lenguaje arquitectónico para los pórticos, como se ejemplifica en el barrio de la Barca. En conjunto, los pórticos seleccionados reflejan diferentes tipologías, funciones urbanas y sociales y fases cronológicas. Definidos como sitio de uso público, los pórticos se han convertido en expresión y elemento de la identidad urbana de Bolonia.
source: UNESCO/CPE
Description is available under license CC-BY-SA IGO 3.0
Outstanding Universal Value
Brief synthesis
The porticoes of Bologna are a selection of 12 porticoes that reflect the different architectural typologies found in the overall 62km of Bologna’s porticoed pathways, the largest porticoe system in the world. The 12 component parts enshrine the typologies, architectural features, urban and social functions that characterized the progressive enlargement of porticoed pathways, in both central and peripheral areas of the city, with the sustained renewal of a centuries old tradition launched with the 1288 Statute.
The public portico, as a model of a particularly active social life at any time and in any climatic condition, is a very ancient model typology, an element adopted for centuries throughout the world. It finds in Bologna an exceptional and complete representation from the chronological, typological and functional point of view. It is an architectural model but also a social one, a place of integration and exchange, in which the main protagonists of the city (citizens, migrants and students) live and share time and ideas, relationships and thoughts. It is a reference point for a sustainable urban lifestyle, where civil and religious spaces and residences of all social classes are perfectly integrated: a place of continuous interchange of human values that permeates and shapes city life. This is the reason for which people who passed by Bologna over the centuries have appreciated and praised the portico, which is why the porticoed model was continuously exported elsewhere in Italy and Europe.
The attributes that convey the Outstanding Universal Value of the property are: the complex of different porticoes typologies and their relationship with surrounding urban areas, the evolution of their form, design and materials, the public use of porticoes and their social function for a sustainable urban lifestyle, places of continuous interchange of human values, civil and religious, and the interconnections of the component parts with the wider porticoes system of covered walkways within the perimeter of the property.
In Bologna the porticoes are the exceptional result of an urban planning regulatory framework. This regulatory framework has favoured the creation of an architectural typology that has developed in various peculiar ways in the city of Bologna over the course of nine centuries. The persistence of the legislation regulates the protection, conservation, use and management of the porticoes.
Finally, these covered spaces, which still remain private property for public use, have developed social and community significance. For these characteristics, the community, but also the visitors, have recognized and still recognize today the porticoes as an identifying feature of the city.
Criterion (iv): The series of Bologna’s porticoes represents in an exemplary manner an architectural typology of ancient origin and wide diffusion, never abandoned until today, but in continuous change through precise historical periods of the town’s transformation. The series was selected in the context of the wider porticoed system that permeates the old historical city. The property represents a variety of porticoed building typologies which characterized the houses of the working class, the aristocratic residences, the public and the religious buildings. Historical and contemporary construction employ a wide range of building materials, technologies and styles, as a result of the progressive city’s expansion and mutations since the 12th century.
Integrity
The 12 component parts of the serial property, as a whole, are representative of the wider portico network in the city, including all the attributes necessary to support its Outstanding Universal Value. The chronological integrity of the property lies in the continuity of construction and maintenance of the porticoes in the city of Bologna from the 12th to the 21st century. The functional integrity of the various uses associated with the porticoes was maintained even considering the transformations and developments of the city over the centuries. The structural integrity is regularly monitored, both from the morphological and architectural point of view. The characteristics of the property's original construction are clearly identifiable, although they have undergone restoration or reconstruction over the centuries. The Italian legislation framework, made up of national, regional and local protective designation, contributes to the correct conservation and enhancement of the porticoes, sometimes as separate elements, sometimes as a portion of a larger whole, also contributing to the maintenance of the visual integrity. There is no evidence of pressure that damages the integrity of the property.
Authenticity
Historical iconography, paintings, engravings, design drawings, as well as many vintage photographs illustrate each component part of the serial property, contributing knowledge of form and design, construction techniques, materials, sometimes even the name of the designers. This vast documentary heritage illustrates how Bologna has recurrently built new porticoed areas, according to the urban transformations that changed the city over time. The outstanding continuity of the portico tradition contributed to the selection of the component parts in the series, and explains how the features of each component contributes to the Outstanding Universal Value of the property.
The historical development of the porticoed system is perfectly legible in its 12 component parts. The actual layout and building materials of each component maintains the same characteristics of the original construction, and faithfully reflects the progressive stages of the city urban development. The regulations in force protect the authenticity of the property even where restoration works had to be implemented. The skilful use of durable materials, primarily stone, ensured the physical preservation over the centuries, and the extraordinary state of conservation of most of the selected porticoes.
Bologna was one of the most bombed Italian cities during the Second World War. Therefore, in order to meet the requirements of authenticity, the selection of the 12 component parts had to feature the porticoes which were least affected by war damage. In the few cases when some damage occurred, the restoration has always carefully respected the principle or the restoration theory.
Functional authenticity was always maintained. Thanks to the standard set in the legal Statute of 1288, the construction of porticoes and their function as privately owned public space, has been a constant of the city urban growth from the end of the 13th century until today. The porticoes are architectural elements that relate both to the surrounding public space and to the building they are part of. The public-private management system (private property, public use) has been maintained and implemented over the centuries. The authenticity of the spirit and feeling of the property materializes in the social life of porticoes as the sites where many activities defining the urban identity of the city take place.
Protection and management requirements
The property is completely protected by a protective designation at different levels. At national level, the Code for Cultural Heritage and Landscape regulates the protection of most buildings in the property as public heritage. This measure entails an essential duty of conservation and, as a safeguard measure, it binds all activities on the building to obtain the authorization of the Ministry of Culture local office. Some of the porticoes belonging to the selected component parts have been identified by the Code as areas of “notable public interest" from the landscape point of view. The Regional Law no. 24/2017 governs the historic centre in accordance with some core principles. These principles forbid any modification to the road system, the open spaces and the historical buildings, and they require the preservation of the uses. Locally, the level of protection is very high, thanks to planning and protection measures at municipal level. In fact, nowadays, and since the 1288 Statute, the maintenance and management of the property remain under the responsibility of the individual owners of the porticoed buildings, while the municipality sets the rules for construction, access and decoration, to protect the urban quality and the collective usability of these spaces.
The Steering Committee coordinated by the Municipality of Bologna manages the property's governance system. It includes the main bodies and parties responsible for the management, protection and enhancement of the property. These bodies signed a specific Memorandum of Understanding, jointly prepared the property management plan, and are responsible for its implementation, monitoring and updating. The Municipality of Bologna has also set up a dedicated office, Portici Patrimonio Mondiale, which deals, from the technical-operational point of view and in coordination with the Steering Committee, with the issues closely related to the management, enhancement, protection of the property, and of all the porticoes in the city. The Municipality has prepared guidelines “Porticoes. Instruction for care and use" that regulate the usage of any accessory elements of the porticoes, therefore maintaining their visual integrity and authenticity.



